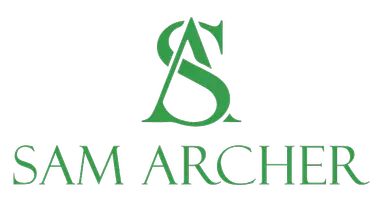$895,000
For more information regarding the value of a property, please contact us for a free consultation.
5 Beds
5 Baths
3,876 SqFt
SOLD DATE : 07/31/2025
Key Details
Property Type Single Family Home
Sub Type Single Family Residence
Listing Status Sold
Purchase Type For Sale
Square Footage 3,876 sqft
Price per Sqft $230
Subdivision Clearwater Ranch Ph 5
MLS Listing ID 1755473
Sold Date 07/31/25
Bedrooms 5
Full Baths 4
Half Baths 1
HOA Fees $30/mo
HOA Y/N Yes
Year Built 2023
Annual Tax Amount $17,536
Tax Year 2024
Lot Size 1.049 Acres
Acres 1.049
Property Sub-Type Single Family Residence
Source actris
Property Description
*Priced to Sell Fast*. Very motivated seller.
Stunning Modern Luxury on Over an Acre! This beautifully designed Sitterle home sits on a spacious 1+ acre lot, offering privacy, elegance, and modern living. Built in 2023 and lightly lived in, it feels practically new and is a rare opportunity for those seeking a move-in-ready luxury residence. The Great Room welcomes you with soaring ceilings and cedar-wrapped beams, while a 12' x 8'4" sliding glass panel door seamlessly connects to a covered back patio featuring a full outdoor kitchen—perfect for entertaining. The chef's kitchen is a showstopper, boasting upgraded cabinetry, quartz countertops, and premium finishes. The primary suite offers a spa-like retreat with a freestanding tub and frameless glass shower. With 5 spacious bedrooms, a dedicated study, and 3,805 square feet of thoughtfully designed living space, there's room for everyone. A 3-car dropped sideload garage provides ample parking and storage. Combining luxury, comfort, and functionality, this exceptional home offers a serene, spacious setting—don't miss your chance to make it yours!
Location
State TX
County Williamson
Area Lh
Rooms
Main Level Bedrooms 5
Interior
Interior Features Beamed Ceilings, Quartz Counters, Kitchen Island, Primary Bedroom on Main, Recessed Lighting, Walk-In Closet(s)
Heating Central
Cooling Central Air
Flooring Wood
Fireplaces Number 1
Fireplaces Type Great Room
Fireplace Y
Appliance Built-In Electric Oven, Dishwasher, Disposal, Microwave, Propane Cooktop, Vented Exhaust Fan
Exterior
Exterior Feature Barbecue, Electric Car Plug-in, Rain Gutters
Garage Spaces 3.0
Fence Wrought Iron
Pool None
Community Features None
Utilities Available Electricity Connected, Propane, Water Connected
Waterfront Description None
View None
Roof Type Composition,Metal,Shingle
Accessibility None
Porch Covered
Total Parking Spaces 6
Private Pool No
Building
Lot Description Interior Lot
Faces East
Foundation Slab
Sewer Aerobic Septic, Septic Tank
Water Public
Level or Stories One
Structure Type Concrete,Attic/Crawl Hatchway(s) Insulated,Masonry – Partial,Stone,Stucco
New Construction No
Schools
Elementary Schools Bill Burden
Middle Schools Liberty Hill Middle
High Schools Liberty Hill
School District Liberty Hill Isd
Others
HOA Fee Include Common Area Maintenance
Restrictions Deed Restrictions
Ownership Fee-Simple
Acceptable Financing Cash, Conventional
Tax Rate 1.641843
Listing Terms Cash, Conventional
Special Listing Condition Standard
Read Less Info
Want to know what your home might be worth? Contact us for a FREE valuation!

Our team is ready to help you sell your home for the highest possible price ASAP
Bought with StarPointe Realty CTX, LLC
GET MORE INFORMATION
REALTOR | Lic# 547022

