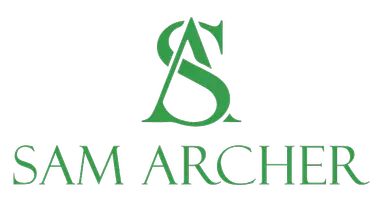$340,000
For more information regarding the value of a property, please contact us for a free consultation.
3 Beds
2 Baths
1,579 SqFt
SOLD DATE : 07/18/2024
Key Details
Property Type Single Family Home
Sub Type Single Family Residence
Listing Status Sold
Purchase Type For Sale
Square Footage 1,579 sqft
Price per Sqft $218
Subdivision Settlement The Sec 2
MLS Listing ID 8832159
Sold Date 07/18/24
Bedrooms 3
Full Baths 2
HOA Fees $15/ann
HOA Y/N Yes
Year Built 1996
Tax Year 2024
Lot Size 5,575 Sqft
Acres 0.128
Property Sub-Type Single Family Residence
Source actris
Property Description
Welcome to 3012 Pioneer Way Open House This Saturday 2:30-5PM and Sunday 2:00-4:00. Schedule your tour for this inviting home that blends modern amenities with cozy charm. This well-maintained property offers 1,579 square feet of living space, featuring 3 bedrooms and 2 bathrooms. Its most recent updates are to the, hot water heater, deck refinished, tub resurfaced in guest bath, simply safe security system installed, and an active home warranty included with the sale.
The open floor plan includes a spacious living area with plenty of natural light, complemented by tile and carpet flooring throughout. The kitchen is a highlight, equipped with a gas range, ample cabinetry, and a convenient layout that makes meal hosting a delight. The master suite provides a peaceful retreat with an en-suite bathroom and a generous walk-in closet.
The additional bedrooms are well-sized, perfect for family, guests, or a home office.
Outside, you'll find a private backyard with a small deck, ideal for outdoor gatherings or quiet relaxation. Located in a desirable neighborhood, this home is close to top-rated schools, parks, shopping, and dining options. This charming property is ready to welcome you home.
Location
State TX
County Williamson
Area Rre
Rooms
Main Level Bedrooms 3
Interior
Interior Features Breakfast Bar, High Ceilings, Pantry, Primary Bedroom on Main, Recessed Lighting, Walk-In Closet(s)
Heating Central, Natural Gas
Cooling Central Air
Flooring Carpet, Tile
Fireplaces Number 1
Fireplaces Type Family Room, Gas Log
Fireplace Y
Appliance Dishwasher, Disposal, Exhaust Fan, Gas Cooktop, Microwave, Free-Standing Range, Refrigerator, Stainless Steel Appliance(s), Water Heater
Exterior
Exterior Feature Exterior Steps, Gutters Partial
Garage Spaces 2.0
Fence Fenced, Privacy, Wood
Pool None
Community Features Curbs, Sidewalks, See Remarks
Utilities Available Electricity Available, Natural Gas Available, Phone Available, Underground Utilities
Waterfront Description None
View None
Roof Type Composition
Accessibility None
Porch Deck
Total Parking Spaces 2
Private Pool No
Building
Lot Description Curbs, Interior Lot, Level, Public Maintained Road, Sprinkler - Automatic, Sprinkler - In-ground, Trees-Medium (20 Ft - 40 Ft), Trees-Moderate
Faces Northwest
Foundation Slab
Sewer Public Sewer
Water Public
Level or Stories One
Structure Type Brick Veneer,Masonry – All Sides
New Construction No
Schools
Elementary Schools Union Hill
Middle Schools Hopewell
High Schools Stony Point
School District Round Rock Isd
Others
HOA Fee Include Common Area Maintenance
Restrictions None
Ownership Fee-Simple
Acceptable Financing Cash, Conventional, FHA, VA Loan
Tax Rate 1.75
Listing Terms Cash, Conventional, FHA, VA Loan
Special Listing Condition Standard
Read Less Info
Want to know what your home might be worth? Contact us for a FREE valuation!

Our team is ready to help you sell your home for the highest possible price ASAP
Bought with eXp Realty, LLC
GET MORE INFORMATION
REALTOR | Lic# 547022

