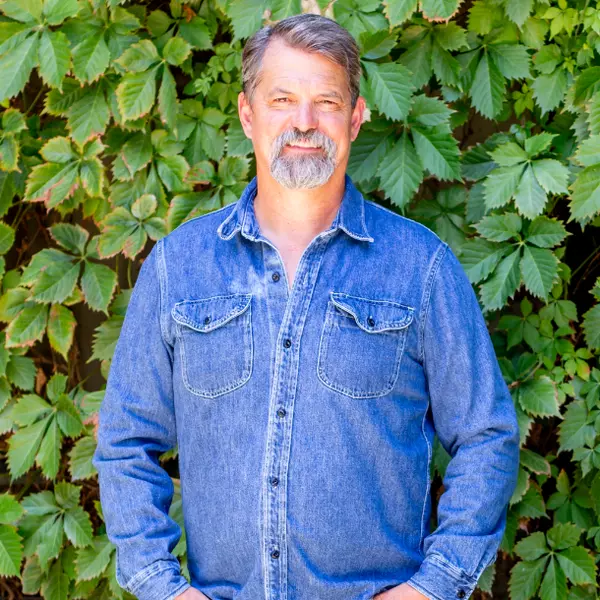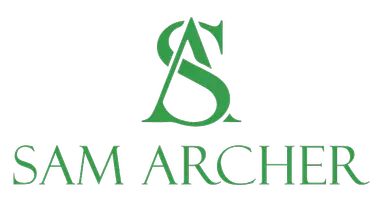$1,599,000
For more information regarding the value of a property, please contact us for a free consultation.
5 Beds
4 Baths
3,202 SqFt
SOLD DATE : 11/18/2022
Key Details
Property Type Single Family Home
Sub Type Single Family Residence
Listing Status Sold
Purchase Type For Sale
Square Footage 3,202 sqft
Price per Sqft $468
Subdivision Parkstone Ph 01
MLS Listing ID 9801804
Sold Date 11/18/22
Bedrooms 5
Full Baths 3
Half Baths 1
HOA Fees $65/mo
HOA Y/N Yes
Originating Board actris
Year Built 2001
Tax Year 2022
Lot Size 0.348 Acres
Acres 0.348
Property Sub-Type Single Family Residence
Property Description
Welcome to a home where memories are made, with an inviting covered porch, showpiece Oak trees, and plenty of room for everyone. Set on a cul-de-sac in a small gated community, 4000 Campo Viejo features 5 bedrooms, 3.5 baths, an office, and a finished multipurpose room over the garage. An open-plan kitchen features quartz countertops, tons of cabinet space, double ovens, a breakfast bar, a stainless steel sink, an office hub for organization, a wonderful butler's pantry for all of your serving and storing needs, and a huge, well-lit pantry. The family room overlooks a picturesque backyard and includes a fireplace and built-in cabinets. Don't miss the dining room's French doors, which can be opened for dining al fresco on the porch! A bedroom off the kitchen offers a suite-like feel with a full bath and lovely view of the backyard, and a home office features a separate exterior door, double interior doors, and crown molding. Upstairs, the oversized primary bedroom features plantation shutters and a walk-in closet with built in drawers and shelves. The bathroom features a separate shower with a bench, double vanity sinks and a separate seated vanity area, a tall tile backsplash, and quartz countertops. Three spacious secondary bedrooms share a large bathroom with custom tile flooring, a double vanity, and a shower-tub combo. Over the detached garage, a huge room expands the home's usability. With foam insulation, bamboo flooring, recessed lighting, and two massive storage closets, this room makes a wonderful game room, man cave, or distraction-free second home office. One of this home's best features is its beautiful backyard, with a sweeping Live Oak tree as a centerpiece, an ~ 900 sq ft paver patio area, and plenty of room for gardening, recreation, and even a pool. The garage accommodates full-sized pickups and provides room for a workshop. Easily accessible hiking trail (behind the mailboxes) leads to the Hill of Life and Barton Creek Greenbelt.
Location
State TX
County Travis
Rooms
Main Level Bedrooms 1
Interior
Interior Features Breakfast Bar, Ceiling Fan(s), High Ceilings, Quartz Counters, Crown Molding, Double Vanity, Eat-in Kitchen, Entrance Foyer, French Doors, Interior Steps, Kitchen Island, Multiple Dining Areas, Multiple Living Areas, Open Floorplan, Pantry, Recessed Lighting, Storage, Walk-In Closet(s), Wired for Data, Wired for Sound
Heating Central, Natural Gas
Cooling Central Air
Flooring Carpet, Tile, Wood
Fireplaces Number 1
Fireplaces Type Family Room, Gas Log
Fireplace Y
Appliance Built-In Oven(s), Built-In Range, Dishwasher, Disposal, Microwave, Double Oven, Tankless Water Heater
Exterior
Exterior Feature Dog Run, Exterior Steps
Garage Spaces 2.0
Fence Masonry, Wrought Iron
Pool None
Community Features Gated
Utilities Available Electricity Available, Natural Gas Available
Waterfront Description None
View Park/Greenbelt
Roof Type Composition
Accessibility None
Porch Covered, Patio
Total Parking Spaces 2
Private Pool No
Building
Lot Description Cul-De-Sac, Level, Trees-Large (Over 40 Ft)
Faces South
Foundation Slab
Sewer Public Sewer
Water Public
Level or Stories Two
Structure Type Masonry – All Sides
New Construction No
Schools
Elementary Schools Forest Trail
Middle Schools West Ridge
High Schools Westlake
School District Eanes Isd
Others
HOA Fee Include Common Area Maintenance
Restrictions City Restrictions
Ownership Fee-Simple
Acceptable Financing Cash, Conventional, FHA, VA Loan
Tax Rate 2.1758
Listing Terms Cash, Conventional, FHA, VA Loan
Special Listing Condition Standard
Read Less Info
Want to know what your home might be worth? Contact us for a FREE valuation!

Our team is ready to help you sell your home for the highest possible price ASAP
Bought with Realty Austin
GET MORE INFORMATION
REALTOR | Lic# 547022

