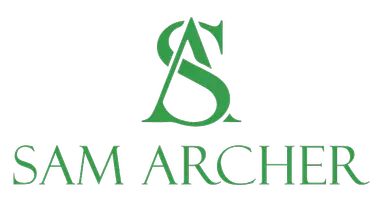$349,900
For more information regarding the value of a property, please contact us for a free consultation.
3 Beds
1 Bath
969 SqFt
SOLD DATE : 08/13/2021
Key Details
Property Type Single Family Home
Sub Type Single Family Residence
Listing Status Sold
Purchase Type For Sale
Square Footage 969 sqft
Price per Sqft $385
Subdivision Jamestown Sec 02
MLS Listing ID 5230206
Sold Date 08/13/21
Bedrooms 3
Full Baths 1
HOA Y/N No
Year Built 1968
Annual Tax Amount $754
Tax Year 2021
Lot Size 7,623 Sqft
Acres 0.175
Property Sub-Type Single Family Residence
Source actris
Property Description
Home Sweet Home! Beautiful 3 bedroom, 1 bath, single-story home with 1 car garage in the desirable Jamestown neighborhood. The family has made recent upgrades, put in laminate wood flooring so NO CARPET. Bright open kitchen with new new cabinetry with bottom metal pull out drawers, soft pull upper drawers, quartz counter-tops, gas cooking, nice pantry, and stainless steel appliances. The newer stainless steel refrigerator conveys as well. Kitchen overlooks into the living area and dining area with a nice breakfast bar. Living area has a nice wood burning fireplace and has a sliding door for easy access to the beautiful large backyard with a nice covered patio for grilling, entertaining, or just relaxing. The property has wonderful large trees and comes with a nice storage shed in the backyard. All the bedrooms have ceiling fans and the master has his or her closet space. Washer and dryer also conveys with the property. Great location: Minutes from the Domain, Major employers, Austin FC Soccer Stadium, grocery stores, and many nearby restaurants. Easy access to major roadway, Capital Metro, and Light Rail. Don't miss out on this one!
Location
State TX
County Travis
Area 2N
Rooms
Main Level Bedrooms 3
Interior
Interior Features Breakfast Bar, Ceiling Fan(s), Quartz Counters, Pantry
Heating Central
Cooling Central Air
Flooring Laminate, Tile
Fireplaces Number 1
Fireplaces Type Living Room
Fireplace Y
Appliance Cooktop, Dishwasher, Dryer, Gas Cooktop, Refrigerator, Washer
Exterior
Exterior Feature Rain Gutters, Private Yard
Garage Spaces 1.0
Fence Back Yard, Wire, Wood
Pool None
Community Features None
Utilities Available Cable Available, Electricity Connected, Natural Gas Connected, Phone Available, Sewer Connected, Water Connected
Waterfront Description None
View None
Roof Type Composition
Accessibility None
Porch Patio
Total Parking Spaces 1
Private Pool No
Building
Lot Description Front Yard, Level, Trees-Large (Over 40 Ft), Many Trees, Trees-Medium (20 Ft - 40 Ft)
Faces Southwest
Foundation Slab
Sewer Public Sewer
Water Public
Level or Stories One
Structure Type Brick,Vinyl Siding
New Construction No
Schools
Elementary Schools Wooldridge
Middle Schools Burnet (Austin Isd)
High Schools Navarro Early College
School District Austin Isd
Others
Restrictions City Restrictions
Ownership Fee-Simple
Acceptable Financing Cash, Conventional, FHA, Texas Vet, VA Loan
Tax Rate 2.22667
Listing Terms Cash, Conventional, FHA, Texas Vet, VA Loan
Special Listing Condition Standard
Read Less Info
Want to know what your home might be worth? Contact us for a FREE valuation!

Our team is ready to help you sell your home for the highest possible price ASAP
Bought with Compass RE Texas, LLC
GET MORE INFORMATION
REALTOR | Lic# 547022

