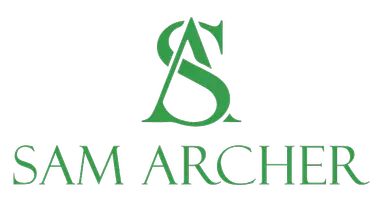$679,000
For more information regarding the value of a property, please contact us for a free consultation.
3 Beds
3 Baths
2,926 SqFt
SOLD DATE : 07/19/2021
Key Details
Property Type Single Family Home
Sub Type Single Family Residence
Listing Status Sold
Purchase Type For Sale
Square Footage 2,926 sqft
Price per Sqft $232
Subdivision Buttercup Crk Ph V Sec 09
MLS Listing ID 7965328
Sold Date 07/19/21
Bedrooms 3
Full Baths 2
Half Baths 1
HOA Fees $31/ann
HOA Y/N Yes
Originating Board actris
Year Built 2008
Annual Tax Amount $10,053
Tax Year 2020
Lot Size 0.308 Acres
Acres 0.308
Property Sub-Type Single Family Residence
Property Description
Lovely Single story Brick home with a welcoming front porch. Large pie shaped lot-semi, Cul-de-sac, with plenty of room for a pool. New Sprinkler system and sod going in this week .Close in and easy access to Lakeline Dr and 183 for commute to Austin. High Ceilings, Open floor plan, tile floors grace expansive entry way. Walk past the Flex room, (2nd Living), half bath, formal dining into the open kitchen, living and kitchen dining. Kitchen host Granite counter tops and Island with good working counter space. Sequestered Master Bedroom and bathroom with garden tub, Separate shower and double sink vanity. 2 Car Garage has additional work/storage space with sink. Central vacuum, Refrigerator conveys. Backs to Quarry which has been purchased by the City of Cedar Park and is under Feasibility for a park. You can find the information on the City of Cedar Parks web site.
Location
State TX
County Williamson
Rooms
Main Level Bedrooms 3
Interior
Interior Features Two Primary Baths, Bookcases, Built-in Features, Ceiling Fan(s), High Ceilings, Central Vacuum, Granite Counters, Electric Dryer Hookup, In-Law Floorplan, Kitchen Island, Open Floorplan, Primary Bedroom on Main, Soaking Tub, Storage, Walk-In Closet(s)
Heating Central, Natural Gas
Cooling Ceiling Fan(s), Electric
Flooring Carpet, Tile
Fireplaces Number 1
Fireplaces Type Living Room
Fireplace Y
Appliance Dishwasher, Disposal, Gas Range, Refrigerator
Exterior
Exterior Feature None
Garage Spaces 2.0
Fence Back Yard, Gate, Wood
Pool None
Community Features Playground, Pool
Utilities Available Electricity Connected, Natural Gas Connected
Waterfront Description None
View Trees/Woods
Roof Type Composition
Accessibility None
Porch Deck, Front Porch
Total Parking Spaces 2
Private Pool No
Building
Lot Description Back Yard, Curbs, Pie Shaped Lot
Faces Southeast
Foundation Slab
Sewer Public Sewer
Water Public
Level or Stories One
Structure Type Brick,Concrete
New Construction No
Schools
Elementary Schools Westside
Middle Schools Cedar Park
High Schools Cedar Park
School District Leander Isd
Others
HOA Fee Include Common Area Maintenance
Restrictions Covenant
Ownership Fee-Simple
Acceptable Financing Cash, Conventional
Tax Rate 2.4499
Listing Terms Cash, Conventional
Special Listing Condition Standard
Read Less Info
Want to know what your home might be worth? Contact us for a FREE valuation!

Our team is ready to help you sell your home for the highest possible price ASAP
Bought with Marathon Real Estate - Tausha
GET MORE INFORMATION
REALTOR | Lic# 547022

