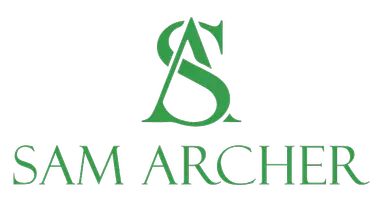$1,895,000
For more information regarding the value of a property, please contact us for a free consultation.
4 Beds
3 Baths
3,377 SqFt
SOLD DATE : 05/28/2021
Key Details
Property Type Single Family Home
Sub Type Single Family Residence
Listing Status Sold
Purchase Type For Sale
Square Footage 3,377 sqft
Price per Sqft $741
Subdivision Bluffington Sec 02 02 Amd
MLS Listing ID 9880318
Sold Date 05/28/21
Bedrooms 4
Full Baths 3
HOA Y/N No
Originating Board actris
Year Built 1984
Annual Tax Amount $33,545
Tax Year 2020
Lot Size 0.916 Acres
Acres 0.916
Property Sub-Type Single Family Residence
Property Description
BEST/FINAL OFFER SUBMISSION IS 8:00 PM SATURDAY MAY 1. Beautiful, private retreat (Designed by award-winning architect, Robert Jackson of Jackson McElhaney) on prestigious and sought-after Stratford Dr. This beloved neighborhood is home to many spectacular estates and provides much to the owner wanting easy access to all that downtown Austin has to offer. 2605 Stratford Dr. is mere minutes to the DT business district, Hills of Westlake, central Austin, Zilker Park, Lady Bird Lake, Lake Austin, the hike-and-bike-trails, Congress Ave., Barton Springs, and the vast array of local retail, dining and entertainment that surrounds this ultra-prime location.
This hideaway home rests on a private 0.92 acre lot that offers various views of the downtown skyline, the UT Tower and State Capitol. Walls of windows create a beautiful, light-filled home and provide stunning views of the trees, plants and birds. The sparkling pool, patio, decks and covered porch are terrific for year round entertaining and enjoyment.
* Private 0.92 acre lot
* 3377 SF (floor plan available)
* 2-Story
* 4 Bedrooms
* 3 Full Baths
* Multiple Living and Dining Areas
* Hardwood Flooring
* Upgraded Lennox High-Efficiency HVAC Units (2)
* 3 KW Solar System (combination solar/gas water heaters)
* Select Kitchen Updates (Appliances, Countertops, Backsplash)
* 2-Car Garage plus Offstreet Parking
* Pool/Spa (Heated)
* Multiple Decks and Patios
* No HOA
* Great schools in Austin ISD (Barton Hills Elem., O'Henry Middle, Austin High)
Build anew, remodel or enjoy this lovely home just as it is.
Location
State TX
County Travis
Rooms
Main Level Bedrooms 1
Interior
Interior Features Bookcases, Breakfast Bar, Ceiling Fan(s), Double Vanity, Electric Dryer Hookup, Gas Dryer Hookup, Entrance Foyer, French Doors, High Speed Internet, His and Hers Closets, Interior Steps, Pantry, Recessed Lighting, Soaking Tub, Walk-In Closet(s)
Heating Central, Natural Gas
Cooling Central Air, Electric
Flooring Carpet, Tile, Wood
Fireplaces Number 2
Fireplaces Type Family Room, Living Room
Fireplace Y
Appliance Built-In Gas Oven, Dishwasher, Disposal, Exhaust Fan, Self Cleaning Oven, Trash Compactor, Water Heater
Exterior
Exterior Feature Gutters Partial, Private Yard
Garage Spaces 2.0
Fence Partial, Privacy
Pool Heated, In Ground, Outdoor Pool, Pool Cover
Community Features None
Utilities Available Above Ground, Cable Available, Cable Connected, Electricity Connected, High Speed Internet, Natural Gas Connected, Phone Available, Sewer Connected, Water Connected
Waterfront Description None
View City, Skyline, Trees/Woods
Roof Type Metal
Accessibility None
Porch Covered, Deck, Front Porch, Patio, Rear Porch
Total Parking Spaces 4
Private Pool Yes
Building
Lot Description Native Plants, Near Public Transit, Private, Public Maintained Road, Rolling Slope, Trees-Large (Over 40 Ft), Trees-Medium (20 Ft - 40 Ft), Views, See Remarks
Faces East
Foundation Slab
Sewer Public Sewer
Water Public
Level or Stories Two
Structure Type Brick,Vinyl Siding
New Construction No
Schools
Elementary Schools Barton Hills
Middle Schools O Henry
High Schools Austin
School District Austin Isd
Others
Restrictions Deed Restrictions
Ownership Fee-Simple
Acceptable Financing Cash, Conventional
Tax Rate 2.22667
Listing Terms Cash, Conventional
Special Listing Condition Standard
Read Less Info
Want to know what your home might be worth? Contact us for a FREE valuation!

Our team is ready to help you sell your home for the highest possible price ASAP
Bought with Non Member
GET MORE INFORMATION
REALTOR | Lic# 547022

