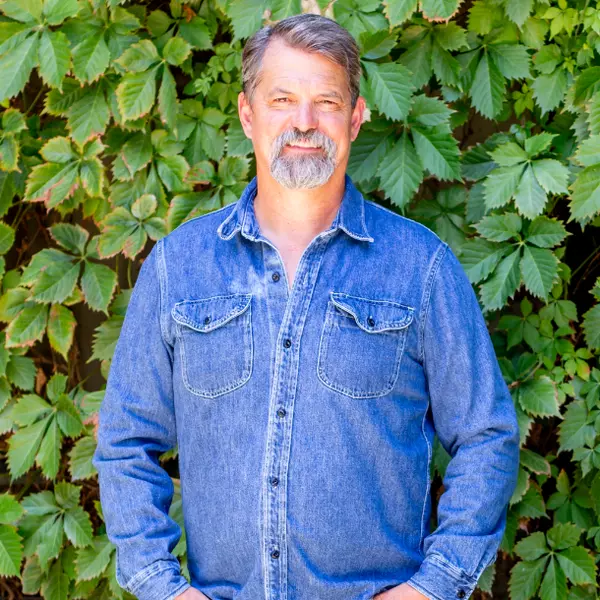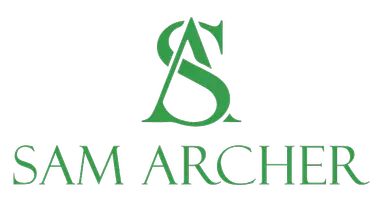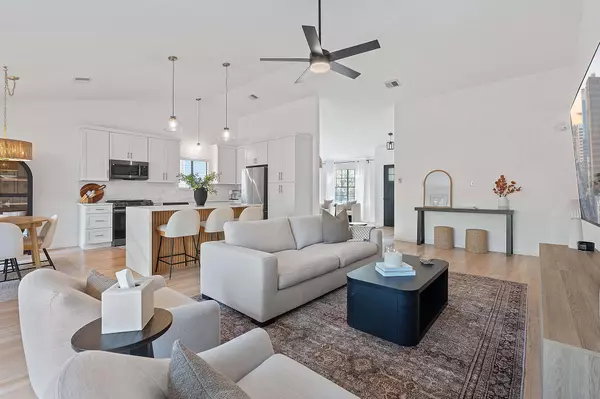
4 Beds
2 Baths
1,776 SqFt
4 Beds
2 Baths
1,776 SqFt
Key Details
Property Type Single Family Home
Sub Type Single Family Residence
Listing Status Active
Purchase Type For Sale
Square Footage 1,776 sqft
Price per Sqft $449
Subdivision Village At Western Oaks Sec 03
MLS Listing ID 6182041
Bedrooms 4
Full Baths 2
HOA Y/N No
Year Built 1983
Annual Tax Amount $9,385
Tax Year 2025
Lot Size 9,578 Sqft
Acres 0.2199
Property Sub-Type Single Family Residence
Source actris
Property Description
A refreshed exterior with updated landscaping, crisp paint, and mature oaks gives way to an airy interior with vaulted ceilings, light wood floors, fresh neutral tones, and generous natural light. The remodeled kitchen impresses with marble countertops, updated stainless appliances, Shaker cabinetry, and a waterfall island that anchors the open living space.
The vaulted primary suite features soaring vaulted ceilings with a striking exposed beam, sliding barn door, and a spacious dual vanity ensuite bath. A dedicated home office, flexible dining or second living area, and two secondary bedrooms round out the functional layout.
Set on a spacious 9,500+ sq ft lot, the expansive backyard offers an al fresco patio, freshly sodded lawn, strategic xeriscape, and tall privacy fencing. Enjoy gated access to the greenbelt behind the home! Google Fiber available. No HOA. Zoned to desirable AISD schools and just minutes from Dick Nichols Park, Quarry Park, Escarpment Village, Arbor Trails, and Sunset Valley. Easy access to Mopac and just 15 mins to Downtown or Bee Caves and 20 minutes to Dripping Springs and hill country destinations. Contact the Listing Agent for a showing today!
Location
State TX
County Travis
Rooms
Main Level Bedrooms 4
Interior
Interior Features Breakfast Bar, Ceiling Fan(s), Beamed Ceilings, Ceiling-High, Vaulted Ceiling(s), Stone Counters, Double Vanity, High Speed Internet, Kitchen Island, Multiple Dining Areas, Multiple Living Areas, No Interior Steps, Open Floorplan, Primary Bedroom on Main, Recessed Lighting, Storage, Two Primary Closets
Heating Central
Cooling Ceiling Fan(s), Central Air
Flooring Wood
Fireplace No
Appliance Built-In Refrigerator, Dishwasher, Disposal, Dryer, Exhaust Fan, Gas Range, Microwave, Stainless Steel Appliance(s), Washer, Water Heater, Water Softener
Exterior
Exterior Feature Lighting, Private Yard
Garage Spaces 2.0
Fence Back Yard, Fenced, Privacy, Wood
Pool None
Community Features Curbs, Google Fiber, Sidewalks, Trail(s)
Utilities Available Cable Available, Electricity Available, High Speed Internet, Natural Gas Available, Sewer Available, Water Available
Waterfront Description None
View Neighborhood, Park/Greenbelt, Trees/Woods
Roof Type Composition
Porch Patio
Total Parking Spaces 4
Private Pool No
Building
Lot Description See Remarks, Greenbelt, Back Yard, Curbs, Front Yard, Interior Lot, Landscaped, Private Maintained Road, Trees-Large (Over 40 Ft), Trees-Medium (20 Ft - 40 Ft), Xeriscape
Faces Southeast
Foundation Slab
Sewer Public Sewer
Water Public
Level or Stories One
Structure Type Masonry – Partial,Stone
New Construction No
Schools
Elementary Schools Patton
Middle Schools Small
High Schools Austin
School District Austin Isd
Others
Special Listing Condition Standard
Virtual Tour https://fotofoxatx.aryeo.com/sites/5714-abilene-trl-austin-tx-78749-20027574/branded
GET MORE INFORMATION

REALTOR | Lic# 547022






