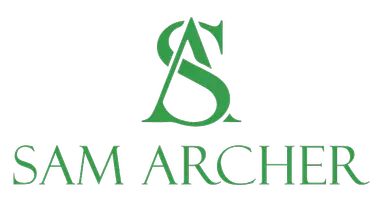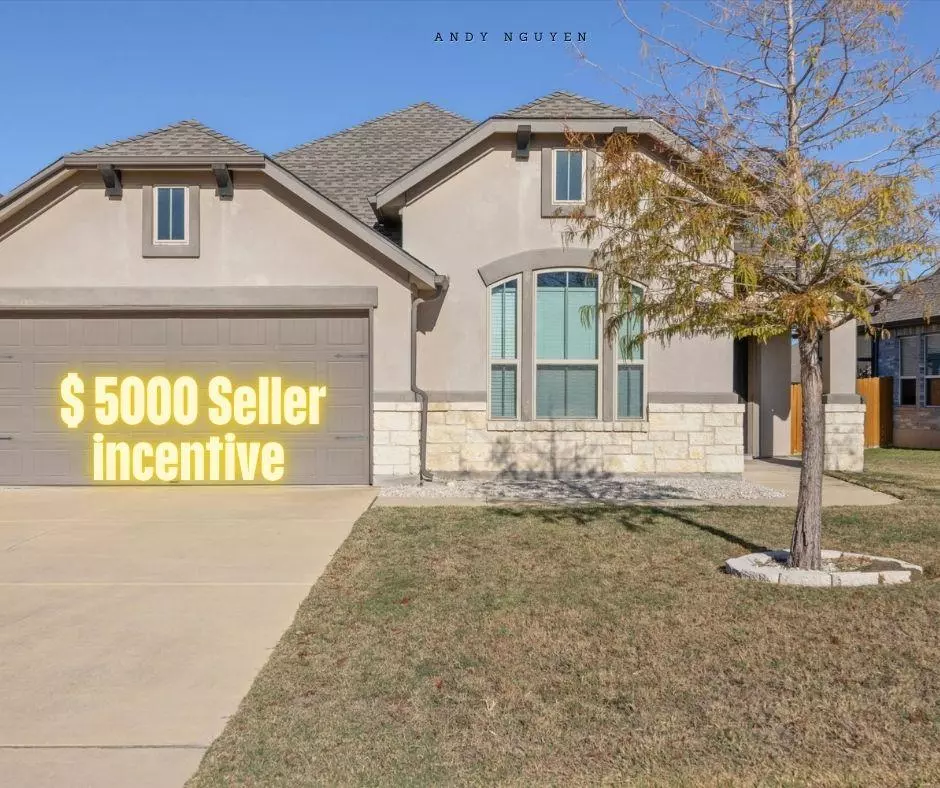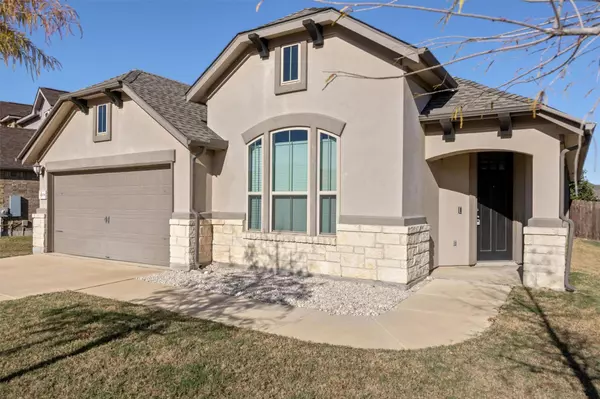
4 Beds
2 Baths
1,831 SqFt
4 Beds
2 Baths
1,831 SqFt
Key Details
Property Type Single Family Home
Sub Type Single Family Residence
Listing Status Active
Purchase Type For Sale
Square Footage 1,831 sqft
Price per Sqft $199
Subdivision Oak Creek Ph 4
MLS Listing ID 7070585
Bedrooms 4
Full Baths 2
HOA Fees $58/mo
HOA Y/N Yes
Year Built 2018
Tax Year 2025
Lot Size 7,318 Sqft
Acres 0.168
Property Sub-Type Single Family Residence
Source actris
Property Description
Beautifully maintained 4-bed, 2-bath home that blends comfort, style, and convenience.
Step inside to find thoughtful upgrades throughout: no carpet, gorgeous luxury vinyl plank flooring in all bedrooms, soaring 10-ft ceilings, a modern tankless water heater, and durable 4-side stucco exterior. The backyard is entertainment-ready with a natural gas hook-up—perfect for effortless BBQs year-round.
The location is a major standout. You're in a super convenient pocket—just 5 minutes to H-E-B, 5 minutes to St. David's Hospital, and moments from easy access to Hwy 183, making commuting and daily errands a breeze. The neighborhood offers peaceful streets, well-kept homes, and close proximity to shopping, parks, schools, and dining.
Move-in ready, beautifully upgraded, and ideally located. Don't miss your chance
Location
State TX
County Williamson
Rooms
Main Level Bedrooms 4
Interior
Interior Features Primary Bedroom on Main
Heating Central, Electric
Cooling Central Air
Flooring Tile, Vinyl, Wood
Fireplace No
Appliance Built-In Gas Oven, Built-In Gas Range, Dishwasher, Dryer, Microwave, Refrigerator, Washer
Exterior
Exterior Feature Rain Gutters, Private Yard
Garage Spaces 2.0
Fence Back Yard
Pool None
Community Features Clubhouse, Pool
Utilities Available Electricity Available, Natural Gas Available, Water Connected
Waterfront Description None
View None
Roof Type Composition
Porch Porch
Total Parking Spaces 4
Private Pool No
Building
Lot Description Back Yard
Faces Southwest
Foundation Slab
Sewer Public Sewer
Water Public
Level or Stories One
Structure Type Stucco
New Construction No
Schools
Elementary Schools Jim Plain
Middle Schools Leander Middle
High Schools Glenn
School District Leander Isd
Others
HOA Fee Include Common Area Maintenance
Special Listing Condition Standard
GET MORE INFORMATION

REALTOR | Lic# 547022






