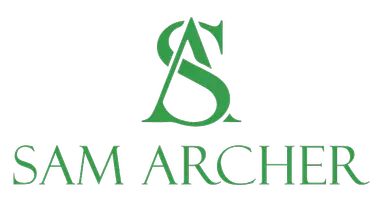
3 Beds
2.5 Baths
1,667 SqFt
3 Beds
2.5 Baths
1,667 SqFt
Key Details
Property Type Single Family Home
Sub Type Single Family Residence
Listing Status Active
Purchase Type For Rent
Square Footage 1,667 sqft
Subdivision Meadows At Shadow Creek
MLS Listing ID 8031748
Bedrooms 3
Full Baths 2
Half Baths 1
HOA Y/N Yes
Year Built 2017
Lot Size 5,227 Sqft
Acres 0.12
Lot Dimensions 54ft x 120ft
Property Sub-Type Single Family Residence
Source actris
Property Description
and value for Buda residents seeking an affordable home without compromise. This two-story offers rare privacy with no
neighbors behind or to one side, an elevated homesite for a peaceful outlook, and a large yard that feels expansive
from every window. Inside, an open layout connects the living and dining areas to an upgraded kitchen appointed with
granite countertops, 42-inch cabinets, and a sleek black French door refrigerator. Large windows pour in natural light
and frame a soothing view of open space; you can keep an eye on the backyard right from the kitchen and living
room. Floors are thoughtfully finished with durable tile in the kitchen and bathrooms and carpet with upgraded padding
in the living areas and bedrooms for added comfort underfoot. Upstairs, all 3 bedrooms are grouped for convenience.
The primary suite is a quiet retreat featuring a walk-in shower with a built-in bench and generous storage. A handy
half bath serves the main level, while the covered back porch extends your living space outdoors—perfect for morning
coffee, shaded playtime, or evening grilling. Cul-de-sac living adds low traffic and a sense of community, while the
side-yard openness enhances both privacy and the feeling of a massive yard. Shadow Creek's amenities elevate
everyday life: cool off at the community pool and splash pad, explore hike-and-bike trails, and enjoy the park,
basketball court, and soccer field. Highly rated Ralph Pfluger Elementary, McCormick Middle, and Johnson High—just
minutes away. Daily errands are a breeze with Costco, H-E-B, and a growing lineup of shops and restaurants in nearby
Kyle. If you're searching for a home with meaningful upgrades, natural light, and a serene setting, 741 Twisted Oaks
delivers the space and setting you've been waiting for.
Location
State TX
County Hays
Interior
Interior Features Ceiling-High, Interior Steps, Recessed Lighting, Walk-In Closet(s)
Heating Central, Natural Gas
Cooling Central Air
Flooring Carpet, Laminate, Vinyl
Fireplaces Type None
Fireplace No
Appliance Dishwasher, Disposal, Exhaust Fan, Microwave, Free-Standing Range, Water Purifier Owned
Exterior
Exterior Feature Rain Gutters
Garage Spaces 2.0
Fence Fenced, Privacy, Wood
Pool None
Community Features Cluster Mailbox, Common Grounds, Playground, Pool, Sidewalks, Sport Court(s)/Facility, Trail(s)
Utilities Available Electricity Available
Waterfront Description None
View None
Roof Type Composition
Porch Covered, Patio, Porch
Total Parking Spaces 4
Private Pool No
Building
Lot Description Greenbelt, Cul-De-Sac, Sprinkler - Automatic, Sprinklers In Rear, Sprinklers In Front
Faces South
Foundation Slab
Sewer MUD, Private Sewer
Water MUD, Private
Level or Stories Two
Structure Type HardiPlank Type
New Construction No
Schools
Elementary Schools Ralph Pfluger
Middle Schools Mccormick
High Schools Johnson High School
School District Haysconsisd
Others
Pets Allowed Negotiable
Num of Pet 1
Pets Allowed Negotiable
Virtual Tour https://741twistedoakslane.mls.tours
GET MORE INFORMATION

REALTOR | Lic# 547022






