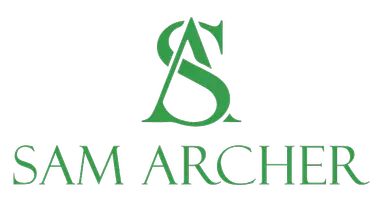
3 Beds
2 Baths
1,434 SqFt
3 Beds
2 Baths
1,434 SqFt
Key Details
Property Type Single Family Home
Sub Type Single Family Residence
Listing Status Active
Purchase Type For Sale
Square Footage 1,434 sqft
Price per Sqft $219
Subdivision Porter Country Ph 1
MLS Listing ID 9103005
Bedrooms 3
Full Baths 2
HOA Fees $65/mo
HOA Y/N Yes
Year Built 2025
Annual Tax Amount $1,267
Tax Year 2025
Lot Size 4,360 Sqft
Acres 0.1001
Property Sub-Type Single Family Residence
Source actris
Property Description
Welcome to the Paintbrush, a beautifully designed single-story home offering 1,434 square feet of open and functional living space. This three-bedroom, two-bath layout includes a pocket study, spacious family room, and a gourmet kitchen with quartz countertops, stainless steel appliances, gas cooktop, and refrigerator. The home also comes complete with a washer and dryer, making it truly move-in ready. The primary suite features a luxury bath with a walk-in shower and seat, dual vanity, drawer stack, and designer finishes. Enjoy outdoor living from the large covered front porch and rear patio overlooking the fenced backyard, ideal for relaxation or gatherings. The home also includes alley access to a two-car garage and a full yard sprinkler system.
This home was built with energy efficiency in mind, featuring radiant barrier roof decking, R-15 wall insulation, R-49 blown-in attic insulation, a high-efficiency 16 SEER HVAC system, and a tankless water heater for superior comfort and long-term savings. With its thoughtful design, quality construction, and an unbeatable Buda location surrounded by parks, dining, and local charm, the Paintbrush at Porter Country is the perfect place to call home.
Location
State TX
County Hays
Rooms
Main Level Bedrooms 3
Interior
Interior Features Breakfast Bar, Ceiling Fan(s), Coffered Ceiling(s), Ceiling-High, Quartz Counters, Double Vanity, In-Law Floorplan, Kitchen Island, Multiple Living Areas, Open Floorplan, Pantry, Primary Bedroom on Main, Recessed Lighting, Smart Thermostat, Walk-In Closet(s)
Heating Central, ENERGY STAR Qualified Equipment, Natural Gas
Cooling Ceiling Fan(s), Central Air, ENERGY STAR Qualified Equipment
Flooring Carpet, Tile, Vinyl
Fireplace No
Appliance Dishwasher, Disposal, Dryer, ENERGY STAR Qualified Appliances, Gas Range, Microwave, Range, Refrigerator, Stainless Steel Appliance(s), Vented Exhaust Fan, Washer, Water Heater, Tankless Water Heater
Exterior
Exterior Feature Gutters Full, Lighting, Pest Tubes in Walls
Garage Spaces 2.0
Fence Back Yard, Gate, Privacy, Wood
Pool None
Community Features Cluster Mailbox, Common Grounds, Curbs, Park, Playground, Pool, Sidewalks, Street Lights, Underground Utilities
Utilities Available Cable Available, Electricity Connected, Natural Gas Connected, Phone Available, Sewer Connected, Underground Utilities, Water Connected
Waterfront Description None
View Neighborhood
Roof Type Composition,Shingle
Porch Covered, Front Porch, Patio
Total Parking Spaces 4
Private Pool No
Building
Lot Description Alley, Back Yard, Curbs, Few Trees, Interior Lot, Landscaped, Level, Sprinkler - Automatic
Faces North
Foundation Slab
Sewer MUD
Water MUD
Level or Stories One
Structure Type Concrete,Frame,Glass,HardiPlank Type,ICAT Recessed Lighting,Blown-In Insulation,Masonry – Partial,Radiant Barrier,Cement Siding,Stone
New Construction Yes
Schools
Elementary Schools Ralph Pfluger
Middle Schools Mccormick
High Schools Johnson High School
School District Haysconsisd
Others
HOA Fee Include Common Area Maintenance
Special Listing Condition Standard
GET MORE INFORMATION

REALTOR | Lic# 547022






