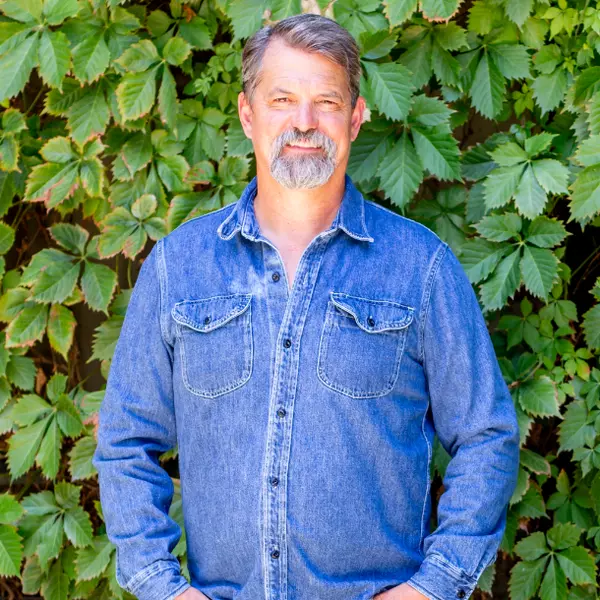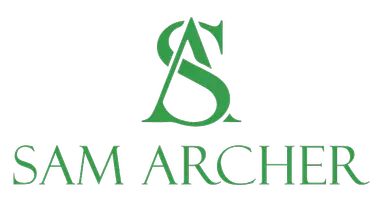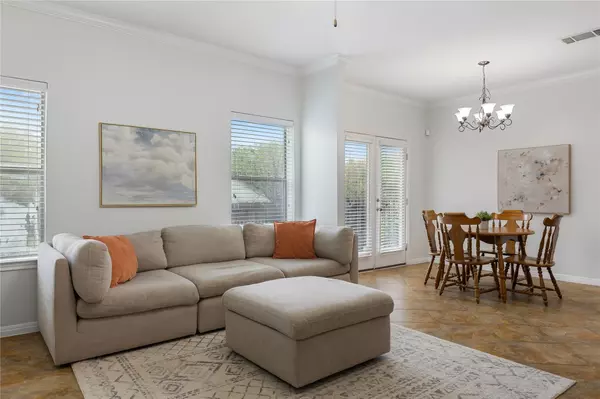
3 Beds
2.5 Baths
1,821 SqFt
3 Beds
2.5 Baths
1,821 SqFt
Key Details
Property Type Condo
Sub Type Condominium
Listing Status Active
Purchase Type For Rent
Square Footage 1,821 sqft
Subdivision Ravenscroft Twnhms Amd
MLS Listing ID 1572046
Style 1st Floor Entry,End Unit
Bedrooms 3
Full Baths 2
Half Baths 1
HOA Y/N Yes
Year Built 2011
Lot Size 5,140 Sqft
Acres 0.118
Property Sub-Type Condominium
Source actris
Property Description
Tucked away in a peaceful corner of the community, this fantastic end unit offers a smart, spacious layout that simply makes life easier. With 3 bedrooms, 2.5 baths, and multiple living areas, this home delivers comfort, charm, and flexibility — perfect for anyone looking to enjoy the best of South Austin living.
The main level is open and light-filled, featuring a generous living area that flows seamlessly into the dining space and kitchen. The kitchen is both stylish and functional, with granite countertops, stainless steel appliances, a tile backsplash, and ample cabinetry for storage. French doors off the dining nook open to a private patio — ideal for relaxing mornings or evening BBQs.
The primary suite is also on the main floor, creating a true retreat with a cozy window seat, custom built-ins, a walk-in closet, and a private en-suite bath. Upstairs, you'll find a massive bonus room that can flex as a game room, media space, or home office. Two additional bedrooms offer thoughtful design touches like tray ceilings, window seats, and upgraded ceiling fans, while the second full bath features charming wainscoting.
Community amenities include a beautifully landscaped pool area and walkable access to some of South Austin's favorites — including The Hive, Armadillo Den, and Moontower Saloon. Enjoy nearby parks, trails, shopping, and more — all just minutes away.
Don't miss out on this ideally located, move-in-ready home that blends comfort, style, and unbeatable convenience.
Location
State TX
County Travis
Rooms
Main Level Bedrooms 1
Interior
Interior Features Bookcases, Breakfast Bar, Ceiling Fan(s), Tray Ceiling(s), Granite Counters, Crown Molding, Entrance Foyer, Interior Steps, Multiple Living Areas, Open Floorplan, Pantry, Primary Bedroom on Main, Recessed Lighting, Soaking Tub, Walk-In Closet(s)
Heating Central
Cooling Ceiling Fan(s), Central Air
Flooring Carpet, Tile
Fireplace No
Appliance Dishwasher, Disposal, Microwave, Free-Standing Electric Range, Stainless Steel Appliance(s)
Exterior
Exterior Feature Gutters Full, No Exterior Steps, Private Entrance
Garage Spaces 1.0
Fence Wrought Iron
Pool None
Community Features Cluster Mailbox, Pool
Utilities Available Electricity Connected, Natural Gas Connected, Sewer Connected, Underground Utilities, Water Connected
Waterfront Description None
View Neighborhood
Roof Type Composition,Shingle
Porch Patio
Total Parking Spaces 2
Private Pool No
Building
Lot Description Corner Lot, Landscaped, Sprinkler - Automatic, Trees-Medium (20 Ft - 40 Ft)
Faces North
Foundation Slab
Sewer Public Sewer
Water Public
Level or Stories Two
Structure Type HardiPlank Type,Stone
New Construction No
Schools
Elementary Schools Menchaca
Middle Schools Paredes
High Schools Akins
School District Austin Isd
Others
Pets Allowed Cats OK, Dogs OK, Size Limit, Breed Restrictions
Num of Pet 2
Pets Allowed Cats OK, Dogs OK, Size Limit, Breed Restrictions
GET MORE INFORMATION

REALTOR | Lic# 547022






