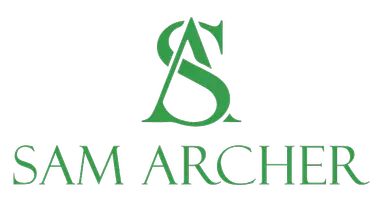
2 Beds
2 Baths
2,422 SqFt
2 Beds
2 Baths
2,422 SqFt
Key Details
Property Type Condo
Sub Type Condominium
Listing Status Active
Purchase Type For Sale
Square Footage 2,422 sqft
Price per Sqft $613
Subdivision Austin City Lofts Amd
MLS Listing ID 9037993
Style Elevator,High Rise (8-13 Stories)
Bedrooms 2
Full Baths 2
HOA Fees $2,415/mo
HOA Y/N Yes
Year Built 2003
Tax Year 2024
Lot Size 566 Sqft
Acres 0.013
Property Sub-Type Condominium
Source actris
Property Description
The expansive, open-concept living and dining areas are framed by floor-to-ceiling windows, filling the space with natural light and showcasing Austin's most iconic views. Soaring concrete ceilings, rich hardwood floors, and industrial accents create a striking backdrop for both daily living and refined entertaining. The sleek kitchen features top-tier appliances, clean-lined cabinetry, and ample space for gathering.
The primary suite is complemented by a spa-like ensuite with marble floors and countertops, a deep soaking tub, dual vanities, and an oversized walk-in shower with a bench and multiple showerheads. A generous second bedroom offers versatility for guests or a home office setup.
Offered fully furnished, this residence is move-in ready and includes two assigned parking spaces in the building's secure garage. Residents enjoy exclusive access to luxury amenities including a resort-style pool, sundeck, bike storage, BBQ grill, 24-hour concierge, and controlled access for ultimate peace of mind.
Located in the heart of Austin's vibrant core, you're steps from Whole Foods, world-class dining, boutique shopping, and the cultural pulse of the city. Whether you're seeking a primary residence or a turnkey city escape, Unit 808 offers the perfect balance of privacy, convenience, and style.
Location
State TX
County Travis
Rooms
Main Level Bedrooms 2
Interior
Interior Features Granite Counters, Double Vanity, Kitchen Island, Open Floorplan, Primary Bedroom on Main, Track Lighting, Walk-In Closet(s)
Heating Central
Cooling Central Air
Flooring Tile, Wood
Fireplace No
Appliance Dishwasher, Disposal, Refrigerator, Stainless Steel Appliance(s), Washer/Dryer Stacked, Wine Refrigerator
Exterior
Exterior Feature Balcony, Uncovered Courtyard, Exterior Steps, Private Entrance, Restricted Access
Garage Spaces 2.0
Fence None
Pool None
Community Features BBQ Pit/Grill, Cluster Mailbox, Common Grounds, Controlled Access, Courtyard, Garage Parking, Pool, Recycling Area/Center, Hot Tub
Utilities Available Cable Available, Electricity Connected, Natural Gas Connected
Waterfront Description None
View City, City Lights, Downtown
Roof Type See Remarks
Porch None
Total Parking Spaces 2
Private Pool No
Building
Lot Description None
Faces Southeast
Foundation Slab
Sewer Public Sewer
Water Public
Level or Stories One
Structure Type Masonry – All Sides
New Construction No
Schools
Elementary Schools Mathews
Middle Schools O Henry
High Schools Austin
School District Austin Isd
Others
HOA Fee Include Common Area Maintenance,Insurance,Trash,Water
Special Listing Condition Standard
GET MORE INFORMATION

REALTOR | Lic# 547022






