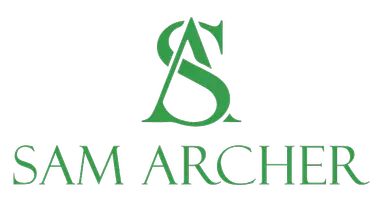
3 Beds
2 Baths
2,379 SqFt
3 Beds
2 Baths
2,379 SqFt
Key Details
Property Type Single Family Home
Sub Type Single Family Residence
Listing Status Active
Purchase Type For Sale
Square Footage 2,379 sqft
Price per Sqft $154
Subdivision Southern Oaks
MLS Listing ID 2209393
Style 1st Floor Entry
Bedrooms 3
Full Baths 2
HOA Y/N No
Year Built 2005
Annual Tax Amount $6,378
Tax Year 2025
Lot Size 9,600 Sqft
Acres 0.2204
Property Sub-Type Single Family Residence
Source actris
Property Description
Upstairs, two flexible rooms provide endless possibilities—whether you envision a media room, children's play space, home office, or a combination that fits your lifestyle. The main level boasts an inviting open-concept layout with soaring vaulted ceilings and a dramatic floor-to-ceiling stone fireplace. The kitchen has been fully renovated with quartz countertops, new appliances, a spacious pantry, and designer fixtures.
Enjoy year-round indoor-outdoor living with a heated and cooled enclosed porch, lined with windows overlooking a spacious backyard featuring mature trees, a rock garden, a privacy fence, and a six-person hot tub.
All bathrooms have been stylishly refinished with stone accents, quartz countertops, rainfall shower heads, and waterfall faucets. Additional features include remote-controlled ceiling fans throughout, walk-in closets in every bedroom, and ample storage space.
The exterior has been enhanced with a $12,500 landscaping upgrade that includes 15 palm trees, stone flowerbed borders, and a new sprinkler system. A circular driveway leads to a generous two-car garage, offering both convenience and curb appeal.
This move-in-ready property also comes with a brand-new 65” TV and swivel mount, making it easy to settle in and enjoy. With its modern updates, thoughtful layout, and flexible living spaces, this home is perfect for families, retirees, or even a boutique real estate office.
This is a rare opportunity to own a turnkey property in Temple—don't miss your chance to see it in person
Location
State TX
County Bell
Rooms
Main Level Bedrooms 3
Interior
Interior Features Breakfast Bar, Ceiling Fan(s), Quartz Counters, Primary Bedroom on Main
Heating See Remarks, Electric, Forced Air, Heat Pump
Cooling Other, Central Air
Flooring Tile
Fireplaces Number 1
Fireplaces Type See Remarks, Living Room, Stone
Fireplace No
Appliance See Remarks, Built-In Oven(s), Dishwasher, Electric Cooktop, Microwave, Range, Electric Water Heater
Exterior
Exterior Feature See Remarks, Garden
Garage Spaces 2.0
Fence Back Yard, Fenced, Wood
Pool None
Community Features See Remarks, High Speed Internet
Utilities Available See Remarks, Cable Connected, Electricity Available, Phone Available
Waterfront Description None
View None
Roof Type Composition,Shingle
Porch Covered, Screened
Total Parking Spaces 2
Private Pool No
Building
Lot Description None
Faces North
Foundation See Remarks, Slab
Sewer See Remarks
Water See Remarks
Level or Stories One and One Half
Structure Type See Remarks
New Construction No
Schools
Elementary Schools Cater
Middle Schools Bonham
High Schools Temple
School District Temple Isd
Others
Special Listing Condition Standard
GET MORE INFORMATION

REALTOR | Lic# 547022






