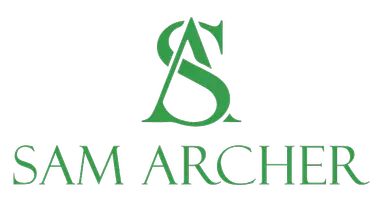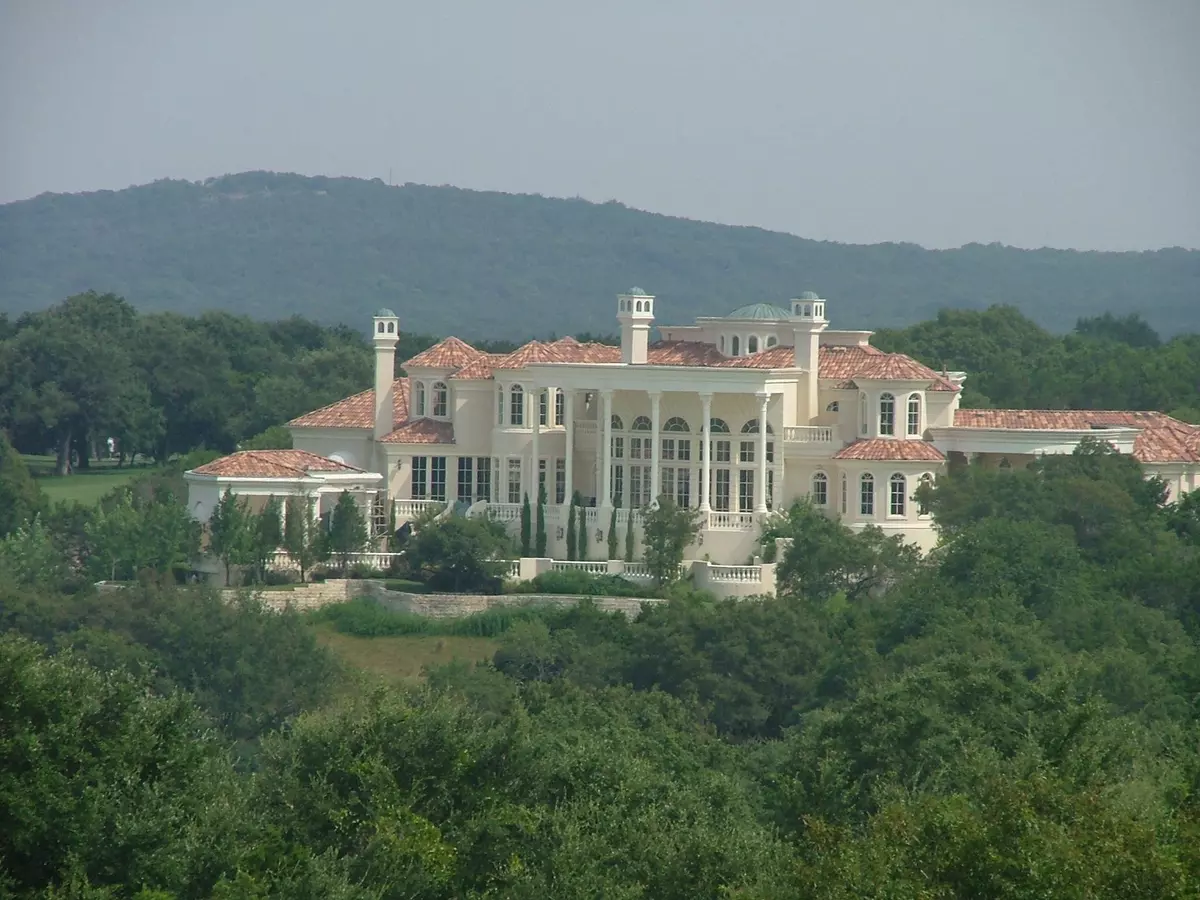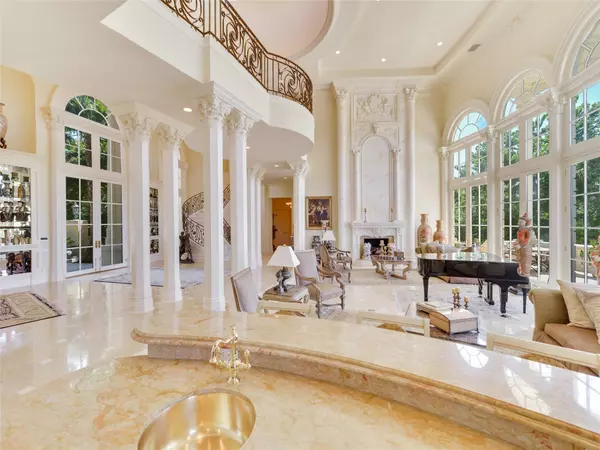7 Beds
8 Baths
9,579 SqFt
7 Beds
8 Baths
9,579 SqFt
Key Details
Property Type Single Family Home
Sub Type Single Family Residence
Listing Status Active
Purchase Type For Sale
Square Footage 9,579 sqft
Price per Sqft $595
Subdivision Barton Creek Sec G Ph 02
MLS Listing ID 2241070
Bedrooms 7
Full Baths 7
Half Baths 2
HOA Fees $475/qua
HOA Y/N Yes
Year Built 2002
Tax Year 2025
Lot Size 1.366 Acres
Acres 1.366
Property Sub-Type Single Family Residence
Source actris
Property Description
Dramatic in scale and timeless in design, the home features soaring domes, barrel-vaulted ceilings, sculptural stair railings, imported Mariner chandeliers, and slab marble stairs. Patterned marble, fine tile, and wood floors extend throughout, reflecting the grandeur of its original vision. Private courtyards, fountains, and expansive terraces create spaces designed for both elegance and serenity.
While the property is in need of updates and thoughtful restoration, its unmatched combination of size, architectural detail, and panoramic golf course views make it a rare opportunity. At this price point, few homes in Barton Creek offer such extraordinary potential. The foundation is here for a buyer to reimagine the estate—whether with a modern luxury transformation or a restoration honoring its neoclassical character.
Beyond the property, Barton Creek offers world-class amenities: championship golf, resort-style living, fine dining, and access to one of Austin's premier private clubs. Just 20 minutes from downtown Austin and close to top schools and shopping, it provides both prestige and convenience.
Now offered at $5.7 million, this is more than a home—it is a vision waiting to be brought back to life. With creativity and investment, it will once again stand among the crown jewels of Barton Creek.
Location
State TX
County Travis
Rooms
Main Level Bedrooms 2
Interior
Interior Features Bookcases, Breakfast Bar, Coffered Ceiling(s), High Ceilings, Crown Molding, Multiple Dining Areas, Multiple Living Areas, Primary Bedroom on Main, Recessed Lighting, Walk-In Closet(s), Wet Bar, Wired for Sound
Heating Central, Natural Gas
Cooling Central Air
Flooring Marble, Wood
Fireplaces Number 3
Fireplaces Type Family Room, Gas Log, Living Room, Primary Bedroom
Fireplace No
Appliance Built-In Oven(s), Cooktop, Dishwasher, Disposal, Exhaust Fan, Gas Cooktop, Microwave, Double Oven, Refrigerator, Stainless Steel Appliance(s), Trash Compactor, Wine Refrigerator
Exterior
Exterior Feature Balcony, Uncovered Courtyard, Exterior Steps, Gutters Full, Private Yard
Garage Spaces 4.0
Fence Fenced, Masonry, Wrought Iron
Pool Cabana, In Ground
Community Features Cluster Mailbox, Common Grounds, Gated, Golf
Utilities Available Cable Connected, Electricity Connected, High Speed Internet, Natural Gas Available, Natural Gas Connected, Sewer Connected, Underground Utilities, Water Connected, See Remarks
Waterfront Description None
View Golf Course, Hill Country, Panoramic, Pond
Roof Type Concrete,Tile
Porch Covered, Deck, Front Porch, Patio, Porch
Total Parking Spaces 6
Private Pool Yes
Building
Lot Description Backs To Golf Course, Cul-De-Sac, Near Golf Course, Private, Sprinkler - Automatic, Trees-Large (Over 40 Ft), Trees-Medium (20 Ft - 40 Ft)
Faces North
Foundation Slab
Sewer MUD
Water MUD
Level or Stories Two
Structure Type Frame,Glass,Attic/Crawl Hatchway(s) Insulated,Blown-In Insulation,Masonry – All Sides,Stucco
New Construction No
Schools
Elementary Schools Oak Hill
Middle Schools O Henry
High Schools Austin
School District Austin Isd
Others
HOA Fee Include Common Area Maintenance,See Remarks
Special Listing Condition Standard
GET MORE INFORMATION
REALTOR | Lic# 547022






