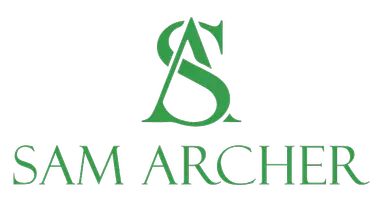4 Beds
2 Baths
1,750 SqFt
4 Beds
2 Baths
1,750 SqFt
Open House
Sat Aug 30, 2:30pm - 4:00pm
Key Details
Property Type Single Family Home
Sub Type Single Family Residence
Listing Status Active
Purchase Type For Sale
Square Footage 1,750 sqft
Price per Sqft $228
Subdivision Enclave At Walnut Spgs Condo
MLS Listing ID 9717098
Style 1st Floor Entry,Single level Floor Plan,Entry Steps
Bedrooms 4
Full Baths 2
HOA Fees $140/mo
HOA Y/N Yes
Year Built 2016
Annual Tax Amount $7,381
Tax Year 2024
Lot Size 8,877 Sqft
Acres 0.2038
Property Sub-Type Single Family Residence
Source actris
Property Description
Light-filled, open floor plan with soaring 12-foot vaulted ceilings in the main living area. Wide-plank hardwood floors in main living areas. Expansive kitchen with stainless appliances including a gas stove, gracious center island ideal for entertaining, granite countertops, and views of lush backyard. Primary bedroom suite located at the back of the home just off the living area, offering quiet with ensuite bath, large walk-in shower, double sinks, and generous walk-in closet with ample storage. Two additional bedrooms and full bath situated at the front of home, as well as an additional study just off the main living room, convenient for working from home. Low-maintenance landscaping with front yard managed by HOA. This home is a rare gem—offering privacy and convenience, all minutes from the city's best shopping, dining, and tech hubs.
Location
State TX
County Travis
Rooms
Main Level Bedrooms 4
Interior
Interior Features High Ceilings, Primary Bedroom on Main, Walk-In Closet(s), Wired for Sound
Heating Central
Cooling Central Air
Flooring Carpet, Tile, Wood
Fireplaces Type None
Fireplace No
Appliance Built-In Oven(s), Gas Cooktop, Dishwasher, Disposal, ENERGY STAR Qualified Appliances, Microwave, Stainless Steel Appliance(s), Tankless Water Heater, Water Heater
Exterior
Exterior Feature None
Garage Spaces 1.0
Fence Fenced, Wood, Wrought Iron
Pool None
Community Features None
Utilities Available Electricity Available, High Speed Internet, Other, Phone Available
Waterfront Description None
View Park/Greenbelt
Roof Type Composition
Porch None
Total Parking Spaces 2
Private Pool No
Building
Lot Description Sprinkler - Automatic, Sprinklers In Rear, Sprinklers In Front
Faces Northwest
Foundation Slab
Sewer Public Sewer
Water Public
Level or Stories One
Structure Type Masonry – Partial
New Construction No
Schools
Elementary Schools Copperfield
Middle Schools Westview
High Schools John B Connally
School District Pflugerville Isd
Others
HOA Fee Include Common Area Maintenance,Landscaping
Special Listing Condition Standard
Virtual Tour https://sites.inhabitphotography.com/12109cottagepromenadecourt
GET MORE INFORMATION
REALTOR | Lic# 547022






