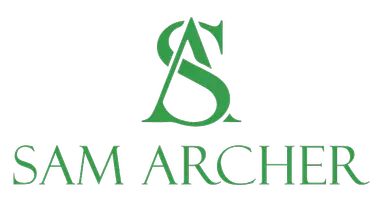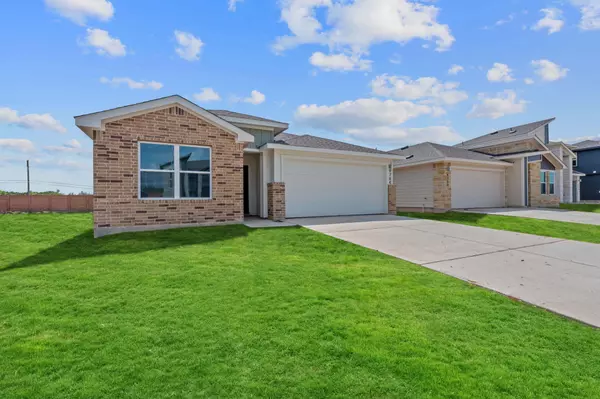4 Beds
2 Baths
1,779 SqFt
4 Beds
2 Baths
1,779 SqFt
Key Details
Property Type Single Family Home
Sub Type Single Family Residence
Listing Status Active
Purchase Type For Sale
Square Footage 1,779 sqft
Price per Sqft $230
Subdivision Parkside/Wildhorse Ranch Sec 1
MLS Listing ID 7756534
Bedrooms 4
Full Baths 2
HOA Fees $199/qua
HOA Y/N Yes
Year Built 2025
Annual Tax Amount $9,750
Tax Year 2025
Lot Size 5,649 Sqft
Acres 0.1297
Property Sub-Type Single Family Residence
Source actris
Property Description
As you step through the foyer, you'll find two secondary bedrooms tucked at the front of the home. Moving further inside, the open-concept kitchen becomes the heart of the home, complete with a large island and walk-in pantry—ideal for everyday living and entertaining. The kitchen flows seamlessly into the dining area and spacious family room, which opens to a covered patio for outdoor enjoyment.
A third secondary bedroom, full bathroom, and convenient laundry room are located just off the kitchen. Privately positioned at the rear of the home, the main bedroom suite features abundant natural light, a large walk-in closet, and a well-appointed bathroom.
This home also includes a professionally designed landscape package with full irrigation, along with our Home is Connected® base package featuring smart home devices such as the Amazon Echo Pop, a video doorbell, Deako Smart Light Switch, Honeywell Thermostat, and more. ***Call for more information on current incentives - including lower rate***
Location
State TX
County Travis
Rooms
Main Level Bedrooms 4
Interior
Interior Features Breakfast Bar, Ceiling Fan(s), Quartz Counters, Double Vanity, Kitchen Island, Open Floorplan, Pantry, Primary Bedroom on Main, Recessed Lighting, Walk-In Closet(s)
Heating Central
Cooling Central Air
Flooring Carpet, Vinyl
Fireplace No
Appliance Built-In Gas Range, Dishwasher, Disposal, Microwave, Stainless Steel Appliance(s)
Exterior
Exterior Feature No Exterior Steps
Garage Spaces 2.0
Fence Wood, Wrought Iron
Pool None
Community Features Clubhouse, Fitness Center, Pool, Trail(s)
Utilities Available See Remarks
Waterfront Description None
View None
Roof Type Asphalt
Porch Covered, Patio
Total Parking Spaces 2
Private Pool No
Building
Lot Description None
Faces Northeast
Foundation Slab
Sewer Public Sewer
Water Public
Level or Stories One
Structure Type Brick,HardiPlank Type
New Construction Yes
Schools
Elementary Schools Decker
Middle Schools Decker
High Schools Manor
School District Manor Isd
Others
HOA Fee Include See Remarks
Special Listing Condition Standard
GET MORE INFORMATION
REALTOR | Lic# 547022






