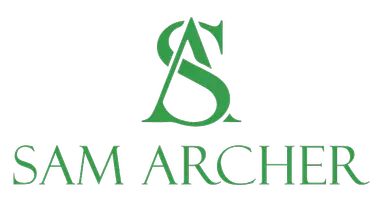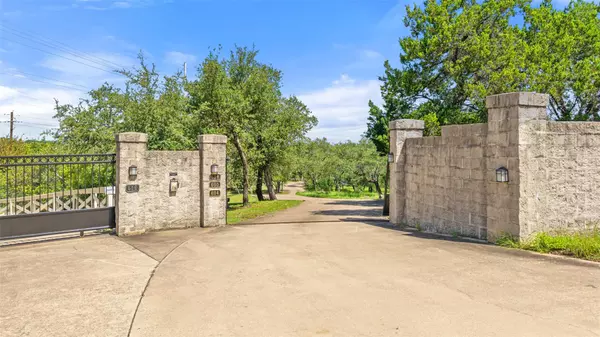
5 Beds
4.5 Baths
4,661 SqFt
5 Beds
4.5 Baths
4,661 SqFt
Key Details
Property Type Single Family Home
Sub Type Single Family Residence
Listing Status Active
Purchase Type For Sale
Square Footage 4,661 sqft
Price per Sqft $525
Subdivision River Hills
MLS Listing ID 8780283
Bedrooms 5
Full Baths 4
Half Baths 1
HOA Fees $200/ann
HOA Y/N Yes
Year Built 1995
Annual Tax Amount $33,733
Tax Year 2025
Lot Size 2.854 Acres
Acres 2.854
Property Sub-Type Single Family Residence
Source actris
Property Description
The grounds are remarkable — a resort-style pool and spa, fully lit tennis court (also striped for pickleball) with its own clubhouse, and a private well for irrigation. Mature oaks and open lawns create a park-like setting ideal for family gatherings, entertaining, or future expansion. The property backs to a greenbelt with a wet-weather creek, ensuring lasting privacy and natural beauty.
The main residence features 4 spacious bedrooms and 3.5 baths, designed for both elegance and comfort. A separate guest cottage with a full kitchen and living area is perfect for extended family or guests. A detached clubhouse provides endless flexibility — ideal as a teen lounge, game room, studio, or home gym. All structures feature newer metal roofs for durability and peace of mind.
This is more than a home — it's a unique landholding with significant future investment potential, whether as a private family compound, reimagined estate, or long-term redevelopment play in one of Austin's most desirable areas featuring highly rated Westlake Eanes schools.
Space, privacy, and unmatched upside — all just minutes from Downtown.
Location
State TX
County Travis
Rooms
Main Level Bedrooms 1
Interior
Interior Features Breakfast Bar, Ceiling-High, Vaulted Ceiling(s), Interior Steps, Multiple Dining Areas, Multiple Living Areas, Primary Bedroom on Main, Walk-In Closet(s), Wired for Sound
Heating Central, Heat Pump
Cooling Central Air
Flooring Carpet, Tile, Wood
Fireplaces Number 1
Fireplaces Type Family Room, Wood Burning
Fireplace No
Appliance Built-In Oven(s), Dishwasher, Disposal, Free-Standing Range, Refrigerator, Tankless Water Heater
Exterior
Exterior Feature Dog Run, Private Yard
Garage Spaces 3.0
Fence Partial, Wrought Iron
Pool In Ground
Community Features Gated
Utilities Available Electricity Available, Propane
Waterfront Description Stream
View Creek/Stream, Hill Country, Trees/Woods
Roof Type Metal
Porch Deck
Total Parking Spaces 8
Private Pool Yes
Building
Lot Description Greenbelt, Private, Sprinkler - Automatic, Many Trees, Trees-Medium (20 Ft - 40 Ft), Trees-Moderate
Faces South
Foundation Slab
Sewer Septic Tank
Water Well
Level or Stories Two
Structure Type Stone Veneer
New Construction No
Schools
Elementary Schools Barton Creek
Middle Schools West Ridge
High Schools Westlake
School District Eanes Isd
Others
HOA Fee Include See Remarks
Special Listing Condition Standard
Virtual Tour https://604riverhillsroad.mologrouprealestate.com/
GET MORE INFORMATION

REALTOR | Lic# 547022






