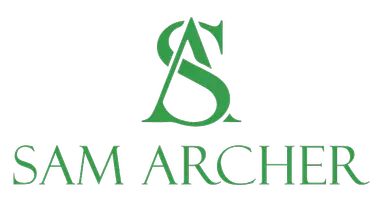4 Beds
4 Baths
3,070 SqFt
4 Beds
4 Baths
3,070 SqFt
Key Details
Property Type Single Family Home
Sub Type Single Family Residence
Listing Status Active
Purchase Type For Sale
Square Footage 3,070 sqft
Price per Sqft $407
Subdivision Greenwood Forest Sec 01
MLS Listing ID 1466338
Bedrooms 4
Full Baths 3
Half Baths 2
HOA Y/N No
Year Built 2025
Annual Tax Amount $9,879
Tax Year 2024
Lot Size 7,967 Sqft
Acres 0.1829
Property Sub-Type Single Family Residence
Source actris
Property Description
Together, the homes feature 4 bedrooms and 4 baths, showcasing soaring ceilings, expansive windows, and premium finishes. Open-concept layouts connect chef-inspired kitchens—complete with quartz countertops, custom cabinetry, stainless appliances, and oversized islands—to spacious living and dining areas designed for entertaining.
The primary suite in the main home is a private retreat, featuring a spa-like bath with dual vanity, walk-in shower, and a generous walk-in closet. Flexible spaces across both homes are ideal for remote work, fitness, or creative pursuits, while energy-efficient systems and smart technology provide sustainability and long-term savings.
Outdoor living includes private fenced yards, back decks, and balconies—perfect for morning coffee, dinner parties, or simply soaking in Austin's sunshine.
The back house adds even more versatility—use it as a guest home, private office, family quarters, or an income-producing rental.
Located only 5 miles from Downtown, 802 Philco puts you minutes from South Lamar, SoCo, Cosmic Coffee, Radio Coffee, and Austin's best dining, nightlife, and outdoor attractions.
Two homes. One lot. 3,070 square feet. Endless potential. Whether you're building wealth through rentals, creating a family compound, or securing a future investment, this property is a standout opportunity in Austin's thriving market.
Location
State TX
County Travis
Interior
Interior Features Breakfast Bar, Ceiling Fan(s), High Ceilings, Quartz Counters, Interior Steps, Kitchen Island, Open Floorplan, Pantry
Heating Central
Cooling Central Air
Flooring Tile, Wood
Fireplace No
Appliance Stainless Steel Appliance(s)
Exterior
Exterior Feature Balcony, Private Yard
Fence Wood
Pool None
Community Features See Remarks
Utilities Available Electricity Connected, Natural Gas Connected, Sewer Connected, Water Connected
Waterfront Description None
View Neighborhood
Roof Type Shingle
Porch Rear Porch
Total Parking Spaces 4
Private Pool No
Building
Lot Description Level, Near Public Transit
Faces Southwest
Foundation Pillar/Post/Pier
Sewer Public Sewer
Water Public
Level or Stories Two
Structure Type Masonry – Partial,Stucco
New Construction Yes
Schools
Elementary Schools St Elmo
Middle Schools Bedichek
High Schools Travis
School District Austin Isd
Others
Special Listing Condition See Remarks
GET MORE INFORMATION
REALTOR | Lic# 547022






