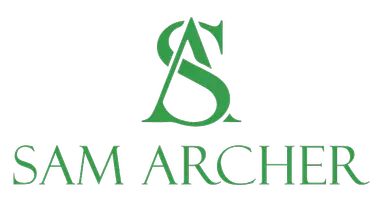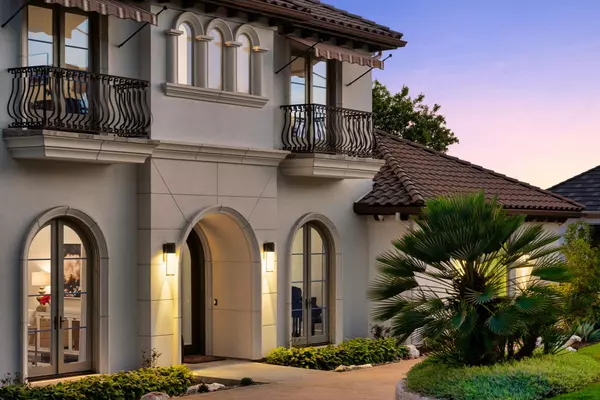4 Beds
4 Baths
4,345 SqFt
4 Beds
4 Baths
4,345 SqFt
Key Details
Property Type Single Family Home
Sub Type Single Family Residence
Listing Status Active
Purchase Type For Sale
Square Footage 4,345 sqft
Price per Sqft $505
Subdivision Lakeway Sec 37
MLS Listing ID 7041802
Style 1st Floor Entry
Bedrooms 4
Full Baths 4
HOA Fees $2,000/ann
HOA Y/N Yes
Year Built 2015
Annual Tax Amount $24,711
Tax Year 2025
Lot Size 0.714 Acres
Acres 0.714
Property Sub-Type Single Family Residence
Source actris
Property Description
Ideally situated with a Southern exposure high above the canyon forest below. The patio, pool, and spa offer stunning long views down the canyon toward Lake Travis and the Rough Hollow Yacht Club marina.
The large arched glass front doors open to the two-story entry foyer. The office/study offers a comfortable “work from home” room with glass French doors.
The spacious living room, with its custom stone wall and fireplace, opens directly onto the covered patio and pool deck to provide seamless indoor/outdoor living!
The designer kitchen is a masterpiece with marble countertops, ample storage, custom hood, and professional grade stainless steel appliances (Thermador and Miele). The adjoining walk-in butler's pantry offers abundant storage, custom shelving, a beverage center, and a wine cooler. Don't miss the large utility room with an island, granite countertops, refrigerator, washer/dryer, and substantial cabinet storage.
The master suite is an elegant retreat with large windows, door to the patio, and a morning coffee station. The master bath is large, with his and hers granite-topped vanities, soaking tub, and separate large walk-in shower (with multiple shower heads). The spacious walk-in closet features custom cabinets and floor to ceiling storage.
Three additional bedrooms, one on the first floor and two further on the second floor, all ensuite. A sizable family/bonus room on the second floor also offers a comfortable space for games, puzzles and movies.
HVAC is zoned with three units. All main rooms are wired for speakers. State of the art security system.
Location
State TX
County Travis
Rooms
Main Level Bedrooms 2
Interior
Interior Features Multiple Living Areas, Pantry, Primary Bedroom on Main, Stone Counters
Heating Heat Pump
Cooling Central Air
Flooring Wood
Fireplaces Number 2
Fireplaces Type Family Room, Outside
Fireplace No
Appliance Bar Fridge, Built-In Gas Range, Built-In Oven(s), Built-In Refrigerator, Cooktop, Dishwasher, Disposal, Dryer, Gas Cooktop, Ice Maker, Indoor Grill, Microwave, Double Oven, RNGHD, Refrigerator, Stainless Steel Appliance(s), Vented Exhaust Fan, Washer, Water Softener Owned, Wine Cooler
Exterior
Exterior Feature See Remarks
Garage Spaces 3.0
Fence Fenced, Wrought Iron
Pool Filtered, Gunite, Heated, In Ground, Outdoor Pool, Waterfall
Community Features Common Grounds, Gated, Lake, Park
Utilities Available Electricity Available, High Speed Internet, Natural Gas Not Available, Propane
Waterfront Description None
View Hill Country, Panoramic, Park/Greenbelt
Roof Type Tile
Porch Covered
Total Parking Spaces 6
Private Pool Yes
Building
Lot Description Greenbelt, Sprinkler - Automatic
Faces North
Foundation Slab
Sewer MUD
Water MUD
Level or Stories Two
Structure Type Stucco
New Construction No
Schools
Elementary Schools Serene Hills
Middle Schools Hudson Bend
High Schools Lake Travis
School District Lake Travis Isd
Others
HOA Fee Include Common Area Maintenance
Special Listing Condition Standard
GET MORE INFORMATION
REALTOR | Lic# 547022






