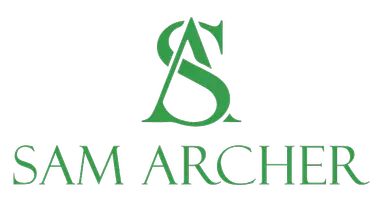4 Beds
2.5 Baths
2,653 SqFt
4 Beds
2.5 Baths
2,653 SqFt
Key Details
Property Type Single Family Home
Sub Type Single Family Residence
Listing Status Active
Purchase Type For Sale
Square Footage 2,653 sqft
Price per Sqft $160
Subdivision Pecan Park Residential Sec
MLS Listing ID 8798762
Style 1st Floor Entry
Bedrooms 4
Full Baths 2
Half Baths 1
HOA Fees $150/qua
HOA Y/N Yes
Year Built 2017
Annual Tax Amount $5,721
Tax Year 2025
Lot Size 7,840 Sqft
Acres 0.18
Property Sub-Type Single Family Residence
Source actris
Property Description
Every bedroom features a walk-in closet, and the living spaces are light-filled and generously sized. The kitchen is perfect for entertaining or everyday living, featuring granite countertops, a gas range with double ovens, and ample cabinetry.
Step outside to your own private retreat—no neighbors behind, just lush landscaping, mature trees, and peaceful privacy. Enjoy evenings on the covered back patio or a short walk to the scenic Colorado River Trail.
With 3 sides masonry, curb appeal, and easy access to Hwy 71 and local amenities like H-E-B, this home checks every box. Homes in this section of the neighborhood are rarely available—don't miss your chance to make it yours!
Location
State TX
County Bastrop
Rooms
Main Level Bedrooms 4
Interior
Interior Features Breakfast Bar, Ceiling Fan(s), High Ceilings, Vaulted Ceiling(s), Chandelier, Granite Counters, Double Vanity, Entrance Foyer, High Speed Internet, In-Law Floorplan, Kitchen Island, No Interior Steps, Open Floorplan, Pantry, Primary Bedroom on Main, Recessed Lighting, Soaking Tub, Walk-In Closet(s)
Heating Central, Natural Gas
Cooling Ceiling Fan(s), Central Air, Electric
Flooring Carpet, Laminate, Tile
Fireplace No
Appliance Dishwasher, Disposal, Dryer, ENERGY STAR Qualified Appliances, Exhaust Fan, Gas Range, Microwave, Double Oven, Washer, Water Heater
Exterior
Exterior Feature Garden, Rain Gutters, Lighting, No Exterior Steps, Private Yard
Garage Spaces 2.0
Fence Back Yard, Privacy, Wood
Pool None
Community Features Cluster Mailbox, Common Grounds, Curbs, High Speed Internet, Park, Playground, Pool, Sidewalks, Street Lights, Suburban, Trash Pickup - Door to Door, Trail(s)
Utilities Available Electricity Connected, Natural Gas Connected, Sewer Connected, Water Connected
Waterfront Description None
View Neighborhood, Trees/Woods
Roof Type Composition,Shingle
Porch Covered, Front Porch, Patio
Total Parking Spaces 4
Private Pool No
Building
Lot Description Greenbelt, Back Yard, Curbs, Front Yard, Garden, Landscaped, Level, Native Plants, Public Maintained Road, Sprinkler - Automatic, Sprinklers In Rear, Sprinklers In Front, Sprinkler - Rain Sensor, Many Trees, Trees-Medium (20 Ft - 40 Ft)
Faces East
Foundation Slab
Sewer Public Sewer
Water Public
Level or Stories One
Structure Type Brick Veneer,Cement Siding,Stone Veneer
New Construction No
Schools
Elementary Schools Mina
Middle Schools Bastrop
High Schools Bastrop
School District Bastrop Isd
Others
HOA Fee Include Common Area Maintenance,Landscaping
Special Listing Condition Standard
GET MORE INFORMATION
REALTOR | Lic# 547022






