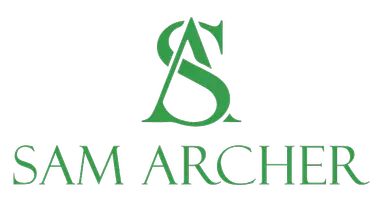4 Beds
2.5 Baths
1,972 SqFt
4 Beds
2.5 Baths
1,972 SqFt
Key Details
Property Type Single Family Home
Sub Type Single Family Residence
Listing Status Active
Purchase Type For Rent
Square Footage 1,972 sqft
Subdivision Watermill
MLS Listing ID 6144856
Bedrooms 4
Full Baths 2
Half Baths 1
HOA Y/N Yes
Year Built 2023
Lot Size 4,791 Sqft
Acres 0.11
Property Sub-Type Single Family Residence
Source actris
Property Description
Step inside to a spacious foyer that sets the tone for the home's open and inviting layout. Just off the entry is a convenient powder bath, perfect for guests. The main floor features a bright and airy living room that flows effortlessly into the dining area and kitchen. Granite countertops, stainless steel appliances, a large island, and an abundance of natural light make the kitchen both beautiful and practical. From the main living space, step outside to a covered patio and a fully landscaped backyard—ideal for relaxing evenings or weekend gatherings.
Upstairs, all four bedrooms are privately tucked away, including a spacious primary suite with a walk-in closet, dual vanities, and a walk-in shower. The thoughtful layout provides separation between the living and sleeping areas, offering both comfort and flexibility.
Located just minutes from I-35, this home offers easy access to local shops, schools, restaurants, and everything the growing city of Kyle has to offer. With modern finishes and plenty of space, this is a great place to call home.
Upstairs, all bedrooms are located for added privacy. The primary suite includes a generous walk-in closet and a well-appointed bath with dual vanities and a walk-in shower. Outside, enjoy a beautifully landscaped and irrigated yard with lush Bermuda sod—perfect for relaxing or hosting Texas BBQ nights. Conveniently located near I-35 and all that Kyle has to offer.
Location
State TX
County Hays
Interior
Interior Features Stone Counters, Double Vanity, Kitchen Island, Open Floorplan, Pantry, Recessed Lighting, Smart Home, Walk-In Closet(s)
Heating Central
Cooling Central Air
Flooring Carpet, Vinyl
Fireplace No
Appliance Dishwasher, Disposal, Gas Range, Microwave, Free-Standing Gas Oven
Exterior
Exterior Feature Gutters Full
Garage Spaces 2.0
Fence Back Yard, Fenced, Privacy, Wood
Pool None
Community Features Cluster Mailbox, Common Grounds, Curbs, Picnic Area, Playground, Sidewalks
Utilities Available Cable Available, Electricity Available, High Speed Internet, Natural Gas Available, Phone Available, Sewer Available, Water Available
Waterfront Description None
View Pond, See Remarks
Roof Type Composition,Shingle
Porch Covered, Patio
Total Parking Spaces 2
Private Pool No
Building
Lot Description Back Yard, Few Trees, Landscaped, Sprinkler - Automatic, Sprinklers In Rear, Sprinklers In Front, Sprinklers On Side, Trees-Small (Under 20 Ft)
Faces Northwest
Foundation Slab
Sewer Public Sewer
Water Public
Level or Stories Two
Structure Type HardiPlank Type,Radiant Barrier,Board & Batten Siding
New Construction No
Schools
Elementary Schools Hemphill
Middle Schools D J Red Simon
High Schools Lehman
School District Hays Cisd
Others
Pets Allowed Negotiable
Num of Pet 2
Pets Allowed Negotiable
GET MORE INFORMATION
REALTOR | Lic# 547022






