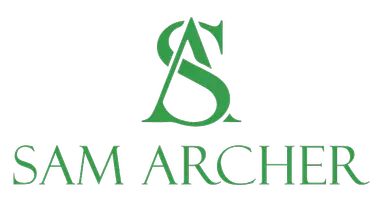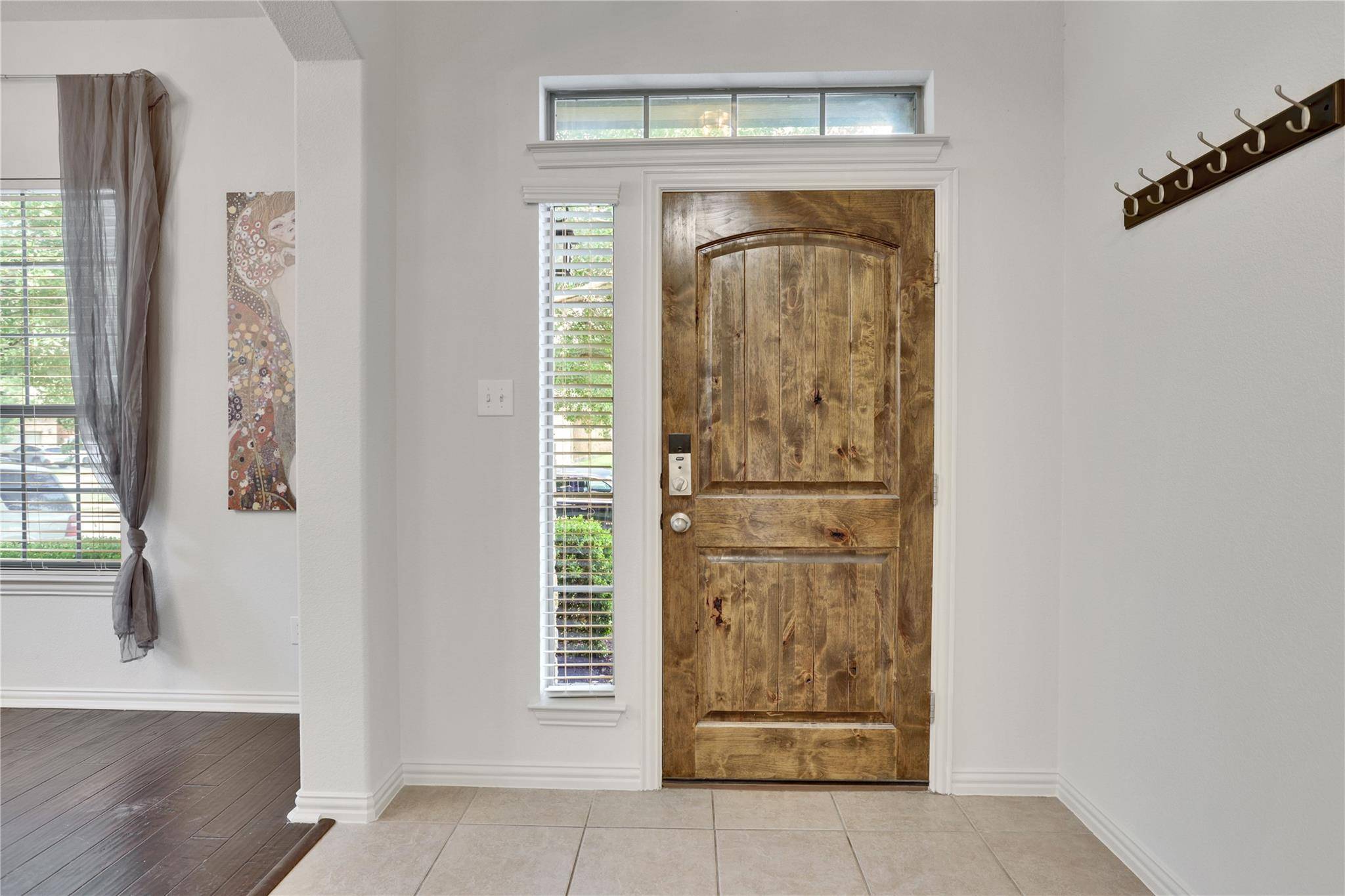3 Beds
2 Baths
2,009 SqFt
3 Beds
2 Baths
2,009 SqFt
Key Details
Property Type Single Family Home
Sub Type Single Family Residence
Listing Status Active
Purchase Type For Sale
Square Footage 2,009 sqft
Price per Sqft $256
Subdivision Taylor Estates Sec 01
MLS Listing ID 5738792
Bedrooms 3
Full Baths 2
HOA Fees $300/ann
HOA Y/N Yes
Year Built 2011
Annual Tax Amount $4,994
Tax Year 2014
Lot Size 5,954 Sqft
Acres 0.1367
Property Sub-Type Single Family Residence
Source actris
Property Description
Welcome to this beautifully maintained and spacious single-story home in the sought-after Taylor Estates community, ideally situated in the heart of South Austin's desirable 78745 zip code. At just over 2,000 sq ft, this rare find offers comfort, style, and unbeatable convenience.
Location, Location, Location!
Nestled on a quiet dead-end street, this home is directly across from Dittmar Park & Recreation Center, where you'll enjoy easy access to a public pool, gym, playground, and scenic hike/bike trails. You'll also be just minutes from the vibrant St. Elmo District, South Congress shopping, and Southpark Meadows—with quick connections to I-35, Mopac (Loop 1), and the airport.
Key Features:
Open-concept layout with high ceilings and abundant natural light
Modern kitchen with granite countertops, stainless steel appliances & oversized breakfast island
Two spacious living areas, perfect for relaxing or entertaining
Rich hardwood flooring throughout—no carpet!
Expansive primary suite with custom walk-in closet, dual vanities, soaking tub & walk-in shower
Covered back patio ideal for outdoor lounging or weekend BBQs
Community Perks:
Enjoy the laid-back charm of South Austin with nearby food trucks, local venues, and exciting new developments on the horizon.
Don't miss your chance to own this move-in ready home in a prime Austin location. Schedule your showing today—Go & Show!
Location
State TX
County Travis
Rooms
Main Level Bedrooms 3
Interior
Interior Features Multiple Dining Areas, Primary Bedroom on Main, Walk-In Closet(s)
Heating Central
Cooling Central Air
Flooring Carpet, Tile, Wood
Fireplaces Type None
Fireplace No
Appliance Built-In Oven(s), Dishwasher, Disposal
Exterior
Exterior Feature None
Garage Spaces 2.0
Fence Privacy
Pool None
Community Features None
Utilities Available Electricity Available, Natural Gas Available
Waterfront Description None
View None
Roof Type Composition
Porch None
Total Parking Spaces 4
Private Pool No
Building
Lot Description Cul-De-Sac, Sprinkler - Automatic
Faces West
Foundation Slab
Sewer Public Sewer
Water Public
Level or Stories One
Structure Type Masonry – Partial
New Construction No
Schools
Elementary Schools Casey
Middle Schools Bedichek
High Schools Akins
School District Austin Isd
Others
HOA Fee Include Common Area Maintenance
Special Listing Condition Standard
GET MORE INFORMATION
REALTOR | Lic# 547022






