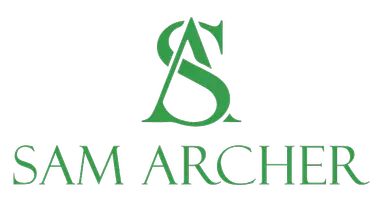
4 Beds
3.5 Baths
2,415 SqFt
4 Beds
3.5 Baths
2,415 SqFt
Key Details
Property Type Single Family Home
Sub Type Single Family Residence
Listing Status Active
Purchase Type For Sale
Square Footage 2,415 sqft
Price per Sqft $196
Subdivision Maple Creek
MLS Listing ID 8725508
Bedrooms 4
Full Baths 3
Half Baths 1
HOA Fees $500/ann
HOA Y/N Yes
Year Built 2021
Annual Tax Amount $7,730
Tax Year 2025
Lot Size 0.251 Acres
Acres 0.2509
Property Sub-Type Single Family Residence
Source actris
Property Description
This house is packed with upgrades throughout: a coffered ceiling, two oversized water heaters in the garage, and a HomePro security app system with smart garage and door controls—keeping you connected and secure wherever you are. The chef's kitchen is a true centerpiece, featuring an upgraded backsplash, premium countertops, and KitchenAid double oven, paired with upgraded GE washer/dryer appliances. Elegant Restoration Hardware chandeliers illuminate the kitchen bar, dining room, and bedrooms with timeless elegance.
For entertainment and modern living, the home includes a ready-installed surround sound system—perfect for exciting music with guests or immersive movie nights—as well as extended high-speed internet connections so you'll never lose coverage in any room of the house.
Designed for both connection and comfort, the flexible layout adapts to your lifestyle with two primary suites (main & second floor)—ideal for multigenerational living, a nursery, or private study—plus a versatile loft, media room, game room, fifth bedroom, or in-law suite option.
Curb appeal shines with a front sitting area and modern stepping stones that expand the driveway, while the oversized backyard invites family cookouts, gardening, and peaceful evenings under a Texas sunset.
All this, just minutes from Lake Georgetown, scenic parks, shopping, dining, and top-rated schools—blending everyday convenience with the peace of cul-de-sac living.
Location
State TX
County Williamson
Rooms
Main Level Bedrooms 1
Interior
Interior Features Two Primary Baths, Two Primary Suties, Coffered Ceiling(s), Granite Counters, Entrance Foyer, High Speed Internet, Kitchen Island, Soaking Tub, Wired for Data, Wired for Sound
Heating Central
Cooling Central Air
Flooring Carpet, Vinyl
Fireplaces Number 1
Fireplaces Type Living Room, Wood Burning
Fireplace No
Appliance Built-In Electric Oven, Cooktop, Dishwasher, Disposal, Dryer, Electric Cooktop, Microwave, Double Oven, Refrigerator, Stainless Steel Appliance(s), Washer, Water Softener Owned
Exterior
Exterior Feature Exterior Steps, Lighting
Garage Spaces 2.0
Fence Back Yard, Wood
Pool None
Community Features None
Utilities Available Cable Available, Electricity Available, High Speed Internet, Sewer Available, Sewer Connected, Water Available, Water Connected
Waterfront Description None
View None
Roof Type Shingle
Porch Covered
Total Parking Spaces 4
Private Pool No
Building
Lot Description Back Yard, Cul-De-Sac, Front Yard
Faces Southwest
Foundation Slab
Sewer Public Sewer
Water Public
Level or Stories Two
Structure Type HardiPlank Type,Stone
New Construction No
Schools
Elementary Schools Carver
Middle Schools Wagner
High Schools East View
School District Georgetown Isd
Others
HOA Fee Include Common Area Maintenance
Special Listing Condition Standard
GET MORE INFORMATION

REALTOR | Lic# 547022






