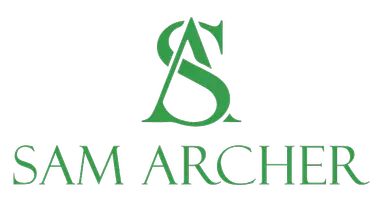3 Beds
2 Baths
1,225 SqFt
3 Beds
2 Baths
1,225 SqFt
Key Details
Property Type Single Family Home
Sub Type Single Family Residence
Listing Status Active
Purchase Type For Sale
Square Footage 1,225 sqft
Price per Sqft $326
Subdivision Milwood Sec 16
MLS Listing ID 3627362
Bedrooms 3
Full Baths 2
HOA Y/N No
Year Built 1985
Tax Year 2025
Lot Size 7,487 Sqft
Acres 0.1719
Property Sub-Type Single Family Residence
Source actris
Property Description
Step inside to an open and airy layout, where vaulted ceilings and updated wood-like luxury vinyl plank flooring create a welcoming feel. The spacious living room is anchored by a striking floor-to-ceiling stone fireplace—perfect for relaxing evenings or casual gatherings.
The kitchen has been beautifully remodeled with quartz countertops, stylish white and green cabinetry featuring pull-out drawers, gold hardware, a classic tile backsplash, stainless steel appliances, and a pantry. Adjacent to the kitchen, the dining area enjoys a charming bay window with peaceful views of the private backyard that backs to a neighborhood trail.
The primary suite offers a quiet retreat with a walk-in closet and an updated modern bathroom complete with a frameless shower and stylish vanity. Two additional bedrooms—each with their own walk-in closet—share a full bath and offer flexibility for guests, a home office, or hobbies.
Step outside to a serene backyard surrounded by mature trees, with no rear neighbors. A spacious deck leads down to a newer stone patio added in 2022—perfect for morning coffee, weekend barbecues, or simply unwinding under the shade. Additional updates include new siding (2019), new fence (2022), & new windows (2025).
With easy access to major roadways, nearby shopping, dining, and groceries, this home makes daily life a breeze. Whether you're commuting to work or enjoying a quiet evening at home, this property is the ideal blend of location, function, and charm.
Location
State TX
County Travis
Rooms
Main Level Bedrooms 3
Interior
Interior Features Ceiling Fan(s), Vaulted Ceiling(s), Quartz Counters, Entrance Foyer, No Interior Steps, Open Floorplan, Pantry, Primary Bedroom on Main, Recessed Lighting, Walk-In Closet(s)
Heating Central
Cooling Central Air
Flooring Carpet, Tile, Vinyl
Fireplaces Number 1
Fireplaces Type Wood Burning
Fireplace No
Appliance Cooktop, Dishwasher, Disposal, Exhaust Fan, Microwave, Gas Oven, Water Heater
Exterior
Exterior Feature Exterior Steps, Gutters Full, Private Yard
Garage Spaces 2.0
Fence Back Yard, Fenced, Full, Wood
Pool None
Community Features None
Utilities Available Cable Available, Electricity Available, Sewer Available, Water Available
Waterfront Description None
View Park/Greenbelt, Trees/Woods
Roof Type Shingle
Porch Covered, Deck, Front Porch, Patio
Total Parking Spaces 4
Private Pool No
Building
Lot Description Greenbelt, Back Yard, Curbs, Front Yard, Landscaped, Native Plants, Trees-Large (Over 40 Ft), Trees-Medium (20 Ft - 40 Ft), Views
Faces Southwest
Foundation Slab
Sewer Public Sewer
Water Public
Level or Stories One
Structure Type HardiPlank Type,Stone
New Construction No
Schools
Elementary Schools Jollyville
Middle Schools Canyon Vista
High Schools Westwood
School District Round Rock Isd
Others
Special Listing Condition Standard
Virtual Tour https://portal.solid-photography.com/5902-Shreveport-Dr
GET MORE INFORMATION
REALTOR | Lic# 547022






