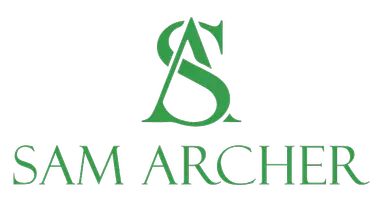4 Beds
4 Baths
2,278 SqFt
4 Beds
4 Baths
2,278 SqFt
Key Details
Property Type Condo
Sub Type Condominium
Listing Status Active
Purchase Type For Sale
Square Footage 2,278 sqft
Price per Sqft $249
Subdivision Park Place At Old Mill Condominium
MLS Listing ID 6908323
Style End Unit,Multi-level Floor Plan
Bedrooms 4
Full Baths 3
Half Baths 1
HOA Fees $250/mo
HOA Y/N Yes
Originating Board actris
Year Built 2024
Tax Year 2024
Lot Size 2,178 Sqft
Acres 0.05
Property Sub-Type Condominium
Property Description
This elegant home features 4 spacious bedrooms and 3.5 bathrooms within a generous 2,278 square feet. The primary bedroom is conveniently located on the first floor, while an additional en-suite bedroom on the second floor offers a private walk-in closet, blending sophistication with convenience.
The open-concept living area invites relaxation, and the contemporary kitchen is a chef's delight, featuring European-style cabinets, quartz countertops, Kichler lighting, and luxury vinyl flooring. Extend your living space outdoors with a private patio, perfect for enjoying your morning coffee and the fresh air.
On the second floor, you'll discover 3 more bedrooms and 2 bathrooms, along with a beautiful loft area that provides easy access to an outdoor deck ideal for hosting gatherings or enjoying peaceful evenings under the stars.
Visit this beautiful home and experience the lifestyle offered by the Park Place community. Enjoy the shared outdoor area, complete with a dog run for your furry friends to play. Embrace the sense of community, with friendly neighbors and local events that make Park Place a delightful place to call home. Schedule a tour today!
Location
State TX
County Williamson
Rooms
Main Level Bedrooms 1
Interior
Interior Features Two Primary Baths, Two Primary Suties, Ceiling Fan(s), Quartz Counters, Double Vanity, Kitchen Island, Open Floorplan, Walk-In Closet(s)
Heating Electric
Cooling Ceiling Fan(s), Central Air, Electric, Exhaust Fan
Flooring No Carpet, Tile, Vinyl
Fireplace No
Appliance Dishwasher, Gas Range, Microwave, Oven, Free-Standing Gas Range, Vented Exhaust Fan
Exterior
Exterior Feature Private Yard
Garage Spaces 2.0
Fence Privacy, Wood, Wrought Iron
Pool None
Community Features Cluster Mailbox, Dog Park, Park, Picnic Area, Street Lights
Utilities Available Electricity Connected, High Speed Internet, Natural Gas Available, Natural Gas Connected, Sewer Available, Sewer Connected, Underground Utilities, Water Available, Water Connected
Waterfront Description None
View None
Roof Type Shingle
Porch Patio, Terrace
Total Parking Spaces 4
Private Pool No
Building
Lot Description Back Yard, Landscaped, Trees-Moderate
Faces Northeast
Foundation Slab
Sewer Public Sewer
Water Public
Level or Stories Two
Structure Type HardiPlank Type,Stone,Stucco
New Construction Yes
Schools
Elementary Schools Reed
Middle Schools Artie L Henry
High Schools Vista Ridge
School District Leander Isd
Others
HOA Fee Include Common Area Maintenance,Insurance,Landscaping,Maintenance Grounds,Maintenance Structure
Special Listing Condition See Remarks
GET MORE INFORMATION
REALTOR | Lic# 547022






