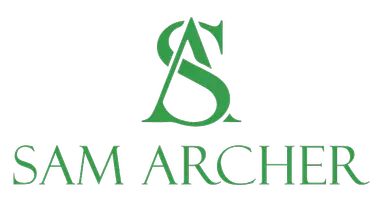5 Beds
3 Baths
3,117 SqFt
5 Beds
3 Baths
3,117 SqFt
OPEN HOUSE
Sat Apr 26, 12:00pm - 2:00pm
Key Details
Property Type Single Family Home
Sub Type Single Family Residence
Listing Status Active
Purchase Type For Sale
Square Footage 3,117 sqft
Price per Sqft $368
Subdivision Senna Hills Sec 11
MLS Listing ID 3988088
Bedrooms 5
Full Baths 3
HOA Fees $100/mo
HOA Y/N Yes
Originating Board actris
Year Built 2008
Annual Tax Amount $16,387
Tax Year 2024
Lot Size 8,947 Sqft
Acres 0.2054
Property Sub-Type Single Family Residence
Property Description
Primary suite is on the main level, tucked away for privacy and offers luxurious features including a large walk-in closet, soaking tub with jets, an expansive vanity and bay window sitting area. Second bedroom and full bath area also located on the main level. Make your way upstairs, don't miss the beautiful light fixtures and stair railing detail…fabulous! Oversized Media/Game room with balcony access provides the perfect place for hang outs, work from home space or playroom. 2 additional bedrooms, 1 full bath upstairs with an extra room that could easily be the 5th bedroom or office space. This home backs to a green space for ultimate privacy, offers an open stone patio and pathways through the back yard to enjoy the landscaping. Located just minutes from the Hill Country Galleria, top-tier dining and everyday conveniences—all while zoned for the award winning Eanes ISD!
Location
State TX
County Travis
Rooms
Main Level Bedrooms 2
Interior
Interior Features Bookcases, Breakfast Bar, Built-in Features, Ceiling Fan(s), Vaulted Ceiling(s), Granite Counters, Crown Molding, Double Vanity, Entrance Foyer, Kitchen Island, Multiple Dining Areas, Multiple Living Areas, Open Floorplan, Pantry, Primary Bedroom on Main, Recessed Lighting, Soaking Tub, Storage, Walk-In Closet(s)
Heating Central
Cooling Central Air
Flooring Carpet, Tile, Wood
Fireplaces Number 1
Fireplaces Type Living Room
Fireplace No
Appliance Built-In Oven(s), Dishwasher, Disposal, Gas Cooktop
Exterior
Exterior Feature Private Yard
Garage Spaces 2.0
Fence Back Yard, Wrought Iron
Pool None
Community Features See Remarks, Common Grounds, Playground, Pool
Utilities Available Natural Gas Available, Water Available
Waterfront Description None
View Panoramic, Trees/Woods
Roof Type Spanish Tile
Porch Covered, Enclosed, Front Porch, Rear Porch, Screened
Total Parking Spaces 4
Private Pool No
Building
Lot Description Cul-De-Sac
Faces East
Foundation Slab
Sewer MUD
Water MUD
Level or Stories Two
Structure Type Stucco
New Construction No
Schools
Elementary Schools Barton Creek
Middle Schools West Ridge
High Schools Westlake
School District Eanes Isd
Others
HOA Fee Include Common Area Maintenance
Special Listing Condition Standard
Virtual Tour https://www.compass.com/listing/2328-gilia-drive-austin-tx-78733/1821517290138910945/
GET MORE INFORMATION
REALTOR | Lic# 547022






