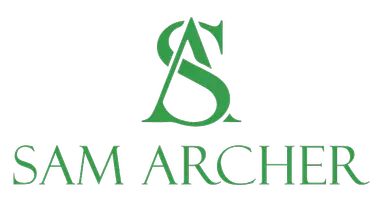$589,900
For more information regarding the value of a property, please contact us for a free consultation.
4 Beds
2 Baths
2,096 SqFt
SOLD DATE : 10/31/2025
Key Details
Property Type Single Family Home
Sub Type Single Family Residence
Listing Status Sold
Purchase Type For Sale
Square Footage 2,096 sqft
Price per Sqft $274
Subdivision Oak Creek Parke Sec 05
MLS Listing ID 4329014
Sold Date 10/31/25
Bedrooms 4
Full Baths 2
HOA Fees $58/mo
HOA Y/N Yes
Year Built 1995
Annual Tax Amount $11,805
Tax Year 2025
Lot Size 8,049 Sqft
Acres 0.1848
Property Sub-Type Single Family Residence
Source actris
Property Description
Welcome home to eloquence and genuine style at the magnificent 3609 Sawmill Dr. Located at the border of Shady Hollow & just east of Circle C Ranch & Mopac. This beautifully designed single story has four spacious bedrooms, a brand new roof, custom light fixtures, natural look fireplace, recently updated flooring, stunning stamped patio, an open floor-plan and is a home that offers unparalleled character, size and locality within a well established and gorgeously green neighborhood. The schools and amenity spaces here are all walking distance and the neighborhood is absolutely one for walking. As you walk into the home itself you will be greeted by the amazing second living area/dining area that flow seamlessly into the rest of the home, coupled with the kitchen which opens to the formal living room and fireplace. Windows abundantly throughout the property help natural light cascade to all areas of the home. The backyard and its beautifully shaded green and stamped patio are covered by gorgeous trees, a wonderful place to enjoy nature and morning coffee or evening cocktails. Not many single story plans offer this type of space & layout complimented by timeless style. There is so much more to describe this truly sophisticated masonry single story, but you will need to come see it for yourself. Don't wait long, it will soon read sold!
Location
State TX
County Travis
Area Swe
Rooms
Main Level Bedrooms 4
Interior
Interior Features Kitchen Island, Open Floorplan, Primary Bedroom on Main
Heating Central
Cooling Central Air
Flooring Tile, Vinyl
Fireplaces Number 1
Fireplaces Type Living Room
Fireplace Y
Appliance Cooktop
Exterior
Exterior Feature See Remarks
Garage Spaces 2.0
Fence Back Yard
Pool None
Community Features Clubhouse, Playground, Pool, Sport Court(s)/Facility
Utilities Available Underground Utilities
Waterfront Description None
View None
Roof Type Composition
Accessibility None
Porch Patio
Total Parking Spaces 4
Private Pool No
Building
Lot Description Back Yard, Close to Clubhouse, Trees-Moderate
Faces North
Foundation Slab
Sewer Public Sewer
Water Public
Level or Stories One
Structure Type Brick
New Construction No
Schools
Elementary Schools Kocurek
Middle Schools Bailey
High Schools Bowie
School District Austin Isd
Others
HOA Fee Include See Remarks
Restrictions See Remarks
Ownership Fee-Simple
Acceptable Financing Cash, Conventional, FHA, Texas Vet, USDA Loan
Tax Rate 1.98
Listing Terms Cash, Conventional, FHA, Texas Vet, USDA Loan
Special Listing Condition Standard
Read Less Info
Want to know what your home might be worth? Contact us for a FREE valuation!

Our team is ready to help you sell your home for the highest possible price ASAP
Bought with Keller Williams Realty
GET MORE INFORMATION

REALTOR | Lic# 547022

