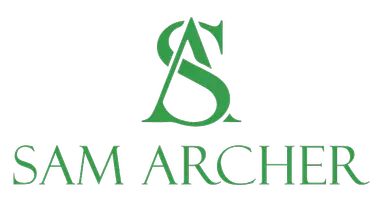$539,000
For more information regarding the value of a property, please contact us for a free consultation.
4 Beds
4 Baths
3,016 SqFt
SOLD DATE : 06/30/2025
Key Details
Property Type Single Family Home
Sub Type Single Family Residence
Listing Status Sold
Purchase Type For Sale
Square Footage 3,016 sqft
Price per Sqft $174
Subdivision Sarita Valley
MLS Listing ID 3425920
Sold Date 06/30/25
Bedrooms 4
Full Baths 3
Half Baths 1
HOA Fees $70/qua
HOA Y/N Yes
Year Built 2012
Annual Tax Amount $11,013
Tax Year 2024
Lot Size 7,753 Sqft
Acres 0.178
Property Sub-Type Single Family Residence
Source actris
Property Description
This beautiful stone and stucco 4-bedroom, 3.5-bathroom home offers 3,016 sq. ft. of luxurious living. The gourmet kitchen which features an impressive gathering island and a double oven opens to the dining and great rooms. A lovely fireplace with travertine surround enhances the inviting atmosphere. An elegant office with wood flooring adds functionality for the busy home exec. Large windows throughout provide abundant natural lighting. A spacious game room upstairs completes this ideal family retreat. Situated in a desirable subdivision, this exquisite home combines luxury and comfort.
Location
State TX
County Williamson
Area Cln
Rooms
Main Level Bedrooms 1
Interior
Interior Features Ceiling Fan(s), Granite Counters, Double Vanity, Kitchen Island, Open Floorplan, Recessed Lighting, Walk-In Closet(s)
Heating Central
Cooling Central Air
Flooring Carpet, Tile, Wood
Fireplaces Number 1
Fireplaces Type Great Room
Fireplace Y
Appliance Dishwasher, Disposal, Exhaust Fan, Microwave, Double Oven, Stainless Steel Appliance(s)
Exterior
Exterior Feature None
Garage Spaces 2.0
Fence Privacy
Pool None
Community Features Playground, Pool, Trail(s)
Utilities Available Electricity Connected, Sewer Connected, Water Connected
Waterfront Description None
View None
Roof Type Composition
Accessibility None
Porch Covered, Front Porch
Total Parking Spaces 4
Private Pool No
Building
Lot Description Curbs, Sprinkler - Automatic
Faces East
Foundation Slab
Sewer Public Sewer
Water MUD
Level or Stories Two
Structure Type Stone,Stucco
New Construction No
Schools
Elementary Schools Tarvin
Middle Schools Stiles
High Schools Rouse
School District Leander Isd
Others
HOA Fee Include Common Area Maintenance
Restrictions Covenant,Deed Restrictions
Ownership Fee-Simple
Acceptable Financing Cash, Conventional, FHA, VA Loan
Tax Rate 2.02
Listing Terms Cash, Conventional, FHA, VA Loan
Special Listing Condition Standard
Read Less Info
Want to know what your home might be worth? Contact us for a FREE valuation!

Our team is ready to help you sell your home for the highest possible price ASAP
Bought with All City Real Estate Ltd. Co
GET MORE INFORMATION

REALTOR | Lic# 547022

