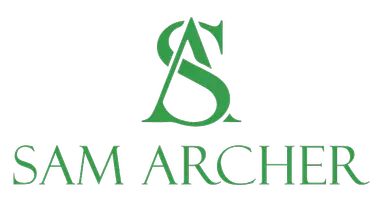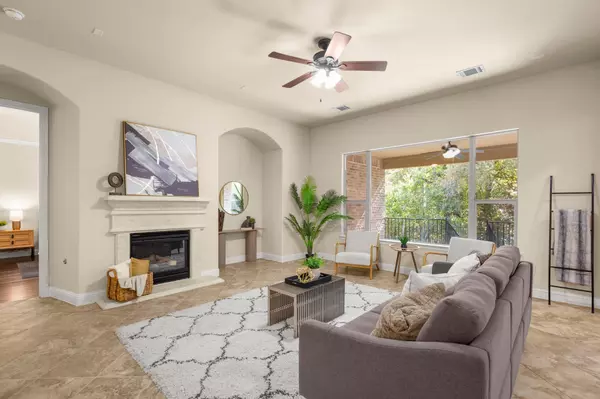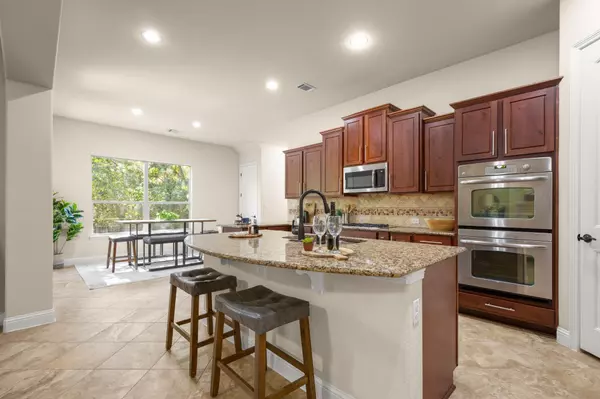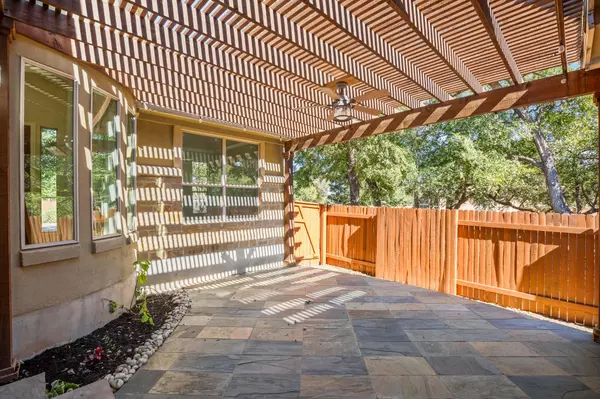
3 Beds
3 Baths
3,278 SqFt
3 Beds
3 Baths
3,278 SqFt
Key Details
Property Type Single Family Home
Sub Type Single Family Residence
Listing Status Active
Purchase Type For Sale
Square Footage 3,278 sqft
Price per Sqft $181
Subdivision Sarita Valley
MLS Listing ID 1566363
Bedrooms 3
Full Baths 2
Half Baths 2
HOA Fees $210/qua
HOA Y/N Yes
Year Built 2012
Annual Tax Amount $13,227
Tax Year 2025
Lot Size 8,668 Sqft
Acres 0.199
Property Sub-Type Single Family Residence
Source actris
Property Description
Step inside and fall in love with the bright, open floor plan framed by a wall of windows and graceful archways. The living room features a cozy gas fireplace and stunning views of the backyard. The chef's kitchen shines with granite counters, a large island, gas cooktop, double ovens, stainless appliances, and a sunny breakfast nook that opens to the covered patio—perfect for entertaining or relaxing outdoors.
The serene primary suite feels like a private retreat, complete with a spa-inspired bath featuring dual vanities, an oversized walk-in shower, soaking tub, and spacious closet. Upstairs, enjoy movie nights in the media room or game nights in the versatile bonus room with its own half bath.
Unwind beneath the shade of mature trees on the patio or take a short stroll to the community trails and pool. With a 3-car garage, sprinkler system, and energy-efficient design, this home perfectly combines luxury, comfort, and location—just minutes to Reagan Blvd, shopping, dining, and top-rated Leander ISD schools!
Location
State TX
County Williamson
Rooms
Main Level Bedrooms 3
Interior
Interior Features Breakfast Bar, Ceiling Fan(s), Ceiling-High, Granite Counters, Double Vanity, Eat-in Kitchen, Entrance Foyer, Interior Steps, Kitchen Island, Multiple Dining Areas, Open Floorplan, Pantry, Primary Bedroom on Main, Walk-In Closet(s)
Heating Central
Cooling Central Air
Flooring Carpet, Tile, Wood
Fireplaces Number 1
Fireplaces Type Family Room
Fireplace No
Appliance Dishwasher, Disposal, Microwave, Double Oven, Vented Exhaust Fan, Water Heater
Exterior
Exterior Feature See Remarks, Private Yard
Garage Spaces 3.0
Fence Privacy, Wood, Wrought Iron
Pool None
Community Features Clubhouse, Cluster Mailbox, Common Grounds, Playground, Pool, Sidewalks, Trail(s)
Utilities Available Electricity Connected, Natural Gas Connected, Sewer Connected, Water Connected
Waterfront Description None
View Park/Greenbelt
Roof Type Composition
Porch Covered
Total Parking Spaces 3
Private Pool No
Building
Lot Description Greenbelt, Interior Lot, Level, Sprinkler - Automatic, Trees-Small (Under 20 Ft)
Faces North
Foundation Slab
Sewer Public Sewer
Water Public
Level or Stories One and One Half
Structure Type Brick Veneer,Masonry – All Sides,Stone Veneer,Stucco
New Construction No
Schools
Elementary Schools Tarvin
Middle Schools Stiles
High Schools Rouse
School District Leander Isd
Others
HOA Fee Include Common Area Maintenance
Special Listing Condition Standard
GET MORE INFORMATION

REALTOR | Lic# 547022






